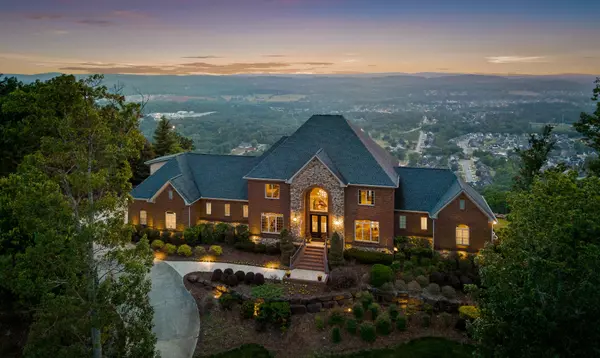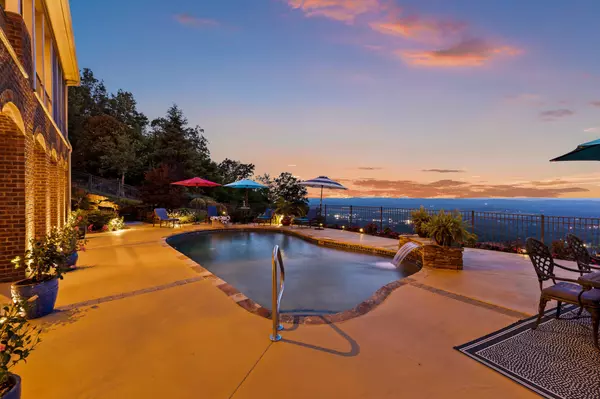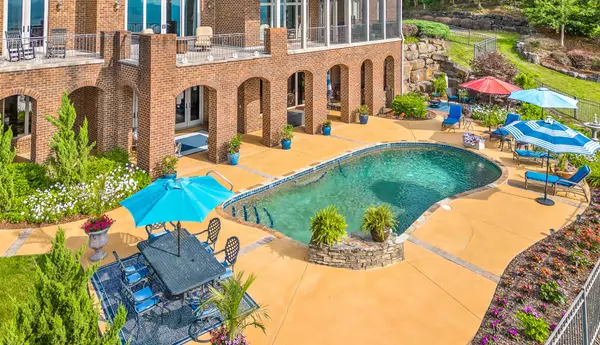$1,947,000
$1,995,000
2.4%For more information regarding the value of a property, please contact us for a free consultation.
5 Beds
7 Baths
8,216 SqFt
SOLD DATE : 09/15/2023
Key Details
Sold Price $1,947,000
Property Type Single Family Home
Sub Type Single Family Residence
Listing Status Sold
Purchase Type For Sale
Square Footage 8,216 sqft
Price per Sqft $236
Subdivision Mountain Lake Ests
MLS Listing ID 2572069
Sold Date 09/15/23
Bedrooms 5
Full Baths 5
Half Baths 2
HOA Fees $206/mo
HOA Y/N Yes
Year Built 2007
Annual Tax Amount $7,838
Lot Size 2.600 Acres
Acres 2.6
Lot Dimensions 310X331.82
Property Description
Welcome to 9501 Balata Dr. - Exceptionally well planned, this architecturally drawn and custom built home was designed to capture both the east and west views of Chattanooga and the Chilhowee Mtn range to the east. Perfectly situated on a 2.60 acre double lot in the gated community of Mountain Lake Estates in the heart of Ooltewah, and convenient to downtown Chattanooga, Cleveland and Dalton. Features include soaring ceilings, spacious rooms, custom finishes, upscale appliances, beautiful hardwood flooring throughout the main level, porches & balconies to enjoy the breathtaking views and the resort style outdoor living area complete with outdoor kitchen and a large in-ground pool . Built in 2007, this exquisite home offers 5 bedrooms, 5 full baths and 2 half baths. As you enter the home your are greeted with soaring ceilings, marble entry floors and a gorgeous curved staircase. On each side of the foyer there is a spacious dining room to the south and a formal sitting room to the north both with beautiful coffered ceilings. As you walk through the foyer, you will not miss the spectacular views from the large wall of windows in the great room with a gas fireplace and built-ins on each side. The incredible kitchen is a chef's dream with top of line appliances including a gas range, double oven, custom built inset cabinetry & granite countertops. The kitchen overlooks the breakfast room and a comfortable & cozy living room with a gas fireplace and a wall of windows providing ample natural light and unbelievable views, perfect for both families and entertaining. This space also leads to the unbelievable covered screened-in porch that is the absolute perfect place to enjoy your morning coffee or evening beverage of choice while taking in the sunsets over Chattanooga. The north wing of the home offers a nicely presented sitting room/office and the gorgeous master suite with trey ceilings, expansive crown molding and gorgeous hardwood flooring in the bedroom.
Location
State TN
County Hamilton County
Interior
Interior Features High Ceilings, Open Floorplan, Walk-In Closet(s), Wet Bar, Primary Bedroom Main Floor
Cooling Central Air, Electric
Flooring Carpet, Finished Wood, Tile
Fireplaces Number 4
Fireplace Y
Appliance Refrigerator, Microwave, Disposal, Dishwasher
Exterior
Exterior Feature Irrigation System
Garage Spaces 3.0
Pool In Ground
Utilities Available Electricity Available, Water Available
View Y/N true
View City, Mountain(s)
Roof Type Asphalt
Private Pool true
Building
Lot Description Other
Story 3
Sewer Septic Tank
Water Public
Structure Type Stone,Other,Brick
New Construction false
Schools
Elementary Schools Ooltewah Elementary School
Middle Schools Hunter Middle School
High Schools Ooltewah High School
Others
Senior Community false
Read Less Info
Want to know what your home might be worth? Contact us for a FREE valuation!

Our team is ready to help you sell your home for the highest possible price ASAP

© 2025 Listings courtesy of RealTrac as distributed by MLS GRID. All Rights Reserved.
"My job is to find and attract mastery-based agents to the office, protect the culture, and make sure everyone is happy! "






