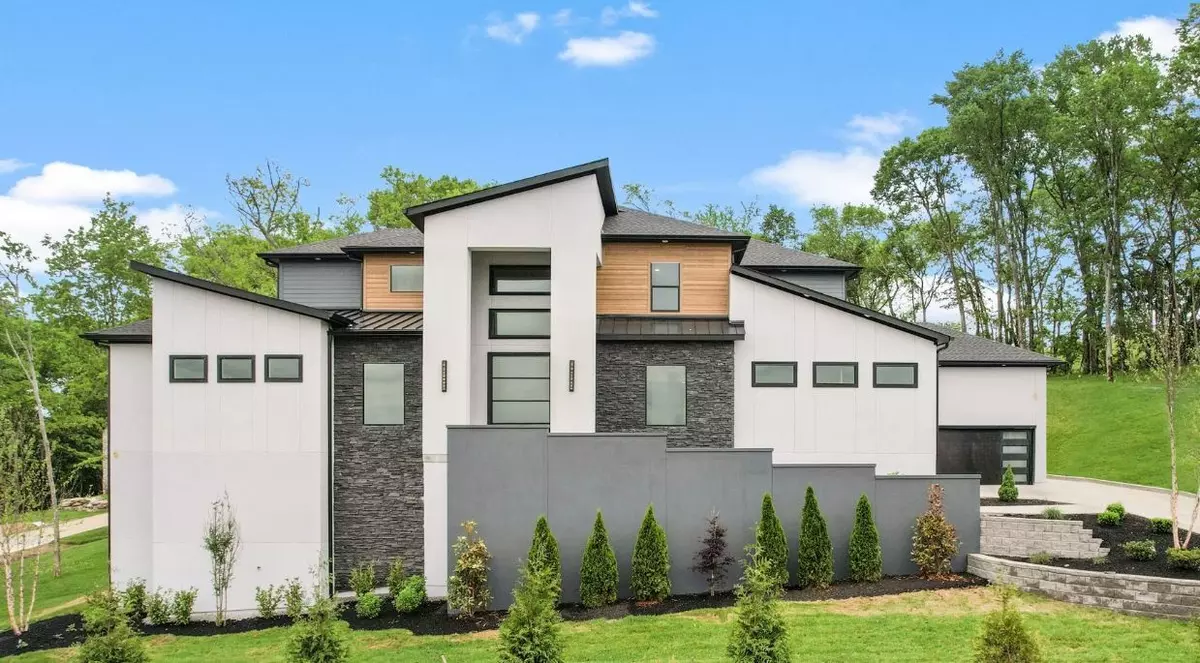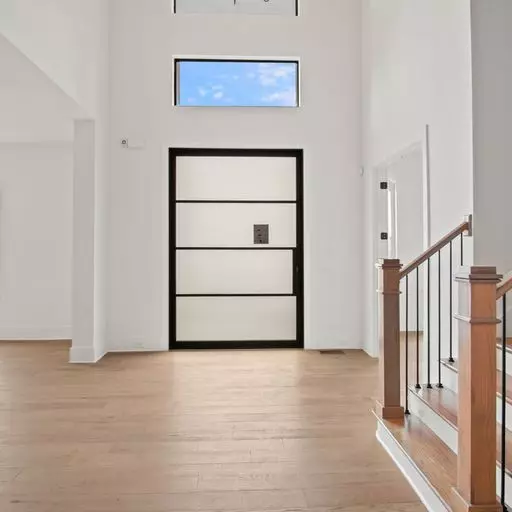$2,300,000
$2,599,950
11.5%For more information regarding the value of a property, please contact us for a free consultation.
5 Beds
6 Baths
5,316 SqFt
SOLD DATE : 09/01/2023
Key Details
Sold Price $2,300,000
Property Type Single Family Home
Sub Type Single Family Residence
Listing Status Sold
Purchase Type For Sale
Square Footage 5,316 sqft
Price per Sqft $432
Subdivision Lookaway Farms Sec2
MLS Listing ID 2532628
Sold Date 09/01/23
Bedrooms 5
Full Baths 5
Half Baths 1
HOA Fees $116/ann
HOA Y/N Yes
Year Built 2023
Annual Tax Amount $6,000
Lot Size 1.000 Acres
Acres 1.0
Lot Dimensions 25 X 307
Property Description
VIEWS of rolling hills! Exquisitely designed 5-bedroom home nestled in prominent Lookaway Farms. One of a kind modern style luxury home. Amazing floor plan features a grand first floor family area, open to a gourmet kitchen with high end appliances, custom cabinetry, and a large walk-in pantry. Main level also boasts a home office, formal dining area, wet bar, and a game room and breakfast area. Both provide direct access to the huge, covered patio, with fireplace, for cozy winter nights. Also, you can get fit in your own exercise room. Primary suite has huge walk-in closet, and luxurious ensuite bath, with dual vanities and separate shower. One secondary bedroom downstairs. Upstairs are 3 other bedrooms, and a media room for fun movie nights. RARE 1-acre backing up to deeded forest.
Location
State TN
County Williamson County
Rooms
Main Level Bedrooms 2
Interior
Interior Features Ceiling Fan(s), Extra Closets, Smart Thermostat, Storage, Walk-In Closet(s), Wet Bar, Primary Bedroom Main Floor
Heating Natural Gas
Cooling Central Air
Flooring Carpet, Finished Wood, Tile
Fireplaces Number 2
Fireplace Y
Appliance Dishwasher, Disposal, Microwave
Exterior
Exterior Feature Smart Irrigation
Garage Spaces 4.0
Utilities Available Natural Gas Available, Water Available
View Y/N false
Private Pool false
Building
Lot Description Wooded
Story 2
Sewer STEP System
Water Public
Structure Type Stone,Stucco
New Construction true
Schools
Elementary Schools Clovercroft Elementary School
Middle Schools Woodland Middle School
High Schools Ravenwood High School
Others
Senior Community false
Read Less Info
Want to know what your home might be worth? Contact us for a FREE valuation!

Our team is ready to help you sell your home for the highest possible price ASAP

© 2024 Listings courtesy of RealTrac as distributed by MLS GRID. All Rights Reserved.

"My job is to find and attract mastery-based agents to the office, protect the culture, and make sure everyone is happy! "






