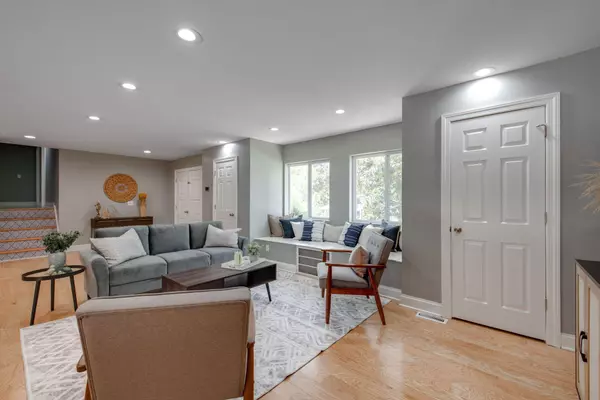$420,000
$439,900
4.5%For more information regarding the value of a property, please contact us for a free consultation.
4 Beds
3 Baths
2,730 SqFt
SOLD DATE : 09/01/2023
Key Details
Sold Price $420,000
Property Type Single Family Home
Sub Type Single Family Residence
Listing Status Sold
Purchase Type For Sale
Square Footage 2,730 sqft
Price per Sqft $153
Subdivision Hurricane Creek Ests
MLS Listing ID 2566462
Sold Date 09/01/23
Bedrooms 4
Full Baths 3
HOA Y/N No
Year Built 1973
Annual Tax Amount $2,633
Lot Size 0.570 Acres
Acres 0.57
Lot Dimensions 100X249
Property Description
Welcome to 8614 Clearwood rd!!! This fully renovated home was completed in 2022 and is ready for a new owner! Everything has been replaced, from new HVAC and duct work to new upgraded main water line, tankless water heater, new gas lines and meter, new 6 in gutters just to name a few. Additional upgrades include, new hardwood floors, fresh paint, updated kitchen, two large closets with bench storage and with new island and beautiful tile backsplash. The home features 3 bedrooms on the upper level (4 stairs) as well as 2 bathrooms and laundry. Both upstairs bathrooms have been gutted and fully renovated. Including new tile, high end fixtures, new flooring, paint, and custom master shower. You can also soak in your extra deep free standing tub. The master bathroom also features another laundry closet that can accommodate a stackable unit so the owner doesn't have to go to the basement to do laundry. The basement (6 stairs) features a large bedroom, living room with fireplace and large bathroom and laundry. An attached 2 car rear loading garage is able to be accessible from the basement area as well as it walks out to the driveway. Yard features an oversized new deck off the kitchen/dining area as well as newly fenced in yard (2021).All of this while also being in the highly desirable Hurricane Creek Subdivision. Don't wait until it's too late. Make your appointment to see this one today! OWNER/AGENT
Location
State TN
County Hamilton County
Interior
Interior Features Open Floorplan, Walk-In Closet(s), Dehumidifier, Primary Bedroom Main Floor
Heating Central, Natural Gas
Cooling Central Air
Flooring Finished Wood, Tile
Fireplaces Number 1
Fireplace Y
Appliance Refrigerator, Microwave, Disposal, Dishwasher
Exterior
Garage Spaces 2.0
View Y/N false
Roof Type Other
Private Pool false
Building
Story 3
Structure Type Brick,Other
New Construction false
Schools
Elementary Schools Westview Elementary School
Middle Schools East Hamilton Middle School
High Schools East Hamilton High School
Others
Senior Community false
Read Less Info
Want to know what your home might be worth? Contact us for a FREE valuation!

Our team is ready to help you sell your home for the highest possible price ASAP

© 2025 Listings courtesy of RealTrac as distributed by MLS GRID. All Rights Reserved.
"My job is to find and attract mastery-based agents to the office, protect the culture, and make sure everyone is happy! "






