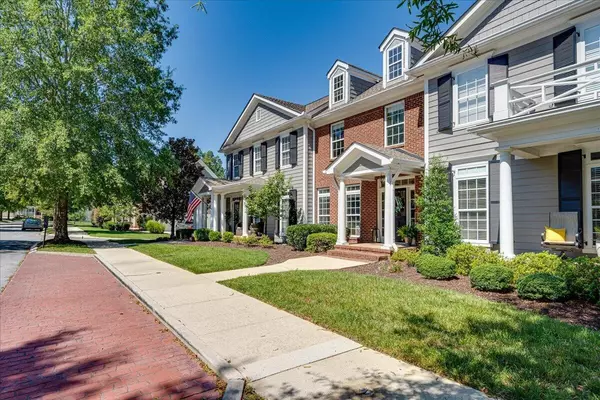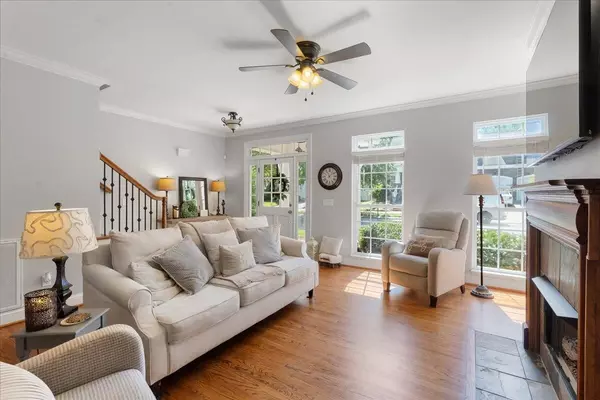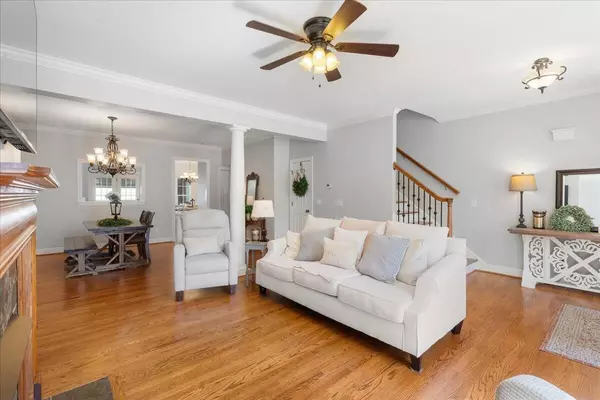$374,700
$374,700
For more information regarding the value of a property, please contact us for a free consultation.
3 Beds
3 Baths
1,960 SqFt
SOLD DATE : 08/29/2023
Key Details
Sold Price $374,700
Property Type Townhouse
Sub Type Townhouse
Listing Status Sold
Purchase Type For Sale
Square Footage 1,960 sqft
Price per Sqft $191
Subdivision Reunion
MLS Listing ID 2565213
Sold Date 08/29/23
Bedrooms 3
Full Baths 2
Half Baths 1
HOA Fees $70/ann
HOA Y/N Yes
Year Built 2006
Annual Tax Amount $2,889
Lot Size 2,613 Sqft
Acres 0.06
Lot Dimensions 21X130
Property Description
Welcome to 1059 Restoration Drive, a beautifully appointed town home in the beloved Reunion subdivision, located in the heart of East Brainerd, but secluded among mature tree-lined driveways in a planned community of idyllic homes inspired by turn of the century craftsman architecture. This middle townhome unit offers private, low maintenance living with all the benefits of a neighborhood designed with one word in mind: home. Stepping into the home from the quaint front porch, the open concept living area invites you in. Large windows let in ample amounts of natural light that settles on the gleaming hardwood floors and that stretch throughout the main floor. The family room opens seamlessly into a dining area and a half bath that also flows into the gourmet kitchen located downstairs. Granite countertops, stained wooden cabinetry, and upgraded appliances, including a Jenn-air gas stove are highlights of the kitchen appointments. The private courtyard just outside of the french doors off the kitchen provides a serene space to sip your morning coffee and catch the evening twilight. Upstairs, the master bedroom features large windows and a master closet with a custom closet system perfect for anyone with a flair for style. The master bathroom includes a deep soaking tub, a double vanity, and a tiled walk in shower with a frameless door. Down the hallway is an upstairs laundry area, two bedrooms also with custom closet systems, and a large full bath with a linen closet and tub/shower combo. This town home also features a tankless hot water heater, new paint and carpet throughout, and a two car garage.
Location
State TN
County Hamilton County
Interior
Interior Features Walk-In Closet(s)
Heating Central, Natural Gas
Cooling Central Air, Electric
Flooring Carpet, Finished Wood, Tile
Fireplaces Number 1
Fireplace Y
Appliance Refrigerator, Microwave, Disposal, Dishwasher
Exterior
Exterior Feature Garage Door Opener, Irrigation System
Utilities Available Electricity Available, Water Available
View Y/N false
Roof Type Asphalt
Private Pool false
Building
Lot Description Other
Story 2
Water Public
Structure Type Fiber Cement,Other,Brick
New Construction false
Schools
Elementary Schools East Brainerd Elementary School
Middle Schools East Hamilton Middle School
High Schools East Hamilton High School
Others
Senior Community false
Read Less Info
Want to know what your home might be worth? Contact us for a FREE valuation!

Our team is ready to help you sell your home for the highest possible price ASAP

© 2024 Listings courtesy of RealTrac as distributed by MLS GRID. All Rights Reserved.
"My job is to find and attract mastery-based agents to the office, protect the culture, and make sure everyone is happy! "






