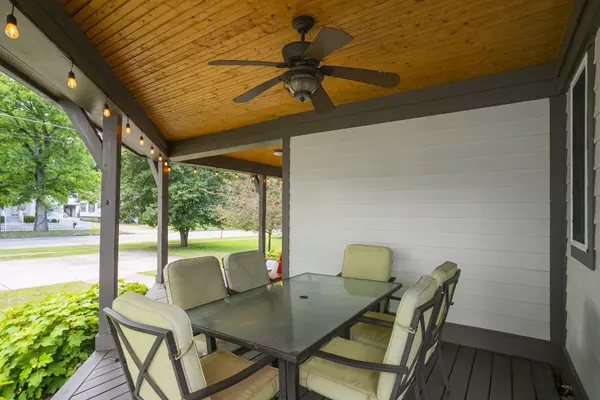$1,000,000
$1,190,000
16.0%For more information regarding the value of a property, please contact us for a free consultation.
6 Beds
4 Baths
2,724 SqFt
SOLD DATE : 08/30/2023
Key Details
Sold Price $1,000,000
Property Type Single Family Home
Sub Type Single Family Residence
Listing Status Sold
Purchase Type For Sale
Square Footage 2,724 sqft
Price per Sqft $367
Subdivision Sylvan Park
MLS Listing ID 2557534
Sold Date 08/30/23
Bedrooms 6
Full Baths 3
Half Baths 1
HOA Y/N No
Year Built 2012
Annual Tax Amount $5,366
Lot Size 7,840 Sqft
Acres 0.18
Lot Dimensions 50 X 164
Property Description
RARE opportunity to purchase a newer construction home with an income-producing/ in-laws secondary home and alley access! This 4 bedroom, 2.5 bath home conveniently located in Sylvan Park welcomes you with its inviting and spacious wraparound porch, and offers a stellar open living concept downstairs/ bedrooms upstairs floorplan with hardwood floors throughout. First floor office has a closet and can be used as a bedroom. Kitchen has granite countertops and stainless steel appliances & opens up to a formal dining room. Upstairs-2 nicely sized bedrooms with a jack-and-jill bathroom, laundry room, and primary suite with glass standing shower and double vanities. 2 bed/1bath 943sq/ft back house is in great condition. INCREDIBLE heated/ cooled 2 car garage! Don't miss it!
Location
State TN
County Davidson County
Rooms
Main Level Bedrooms 1
Interior
Interior Features Ceiling Fan(s), Extra Closets, In-Law Floorplan, Storage, Walk-In Closet(s)
Heating Central
Cooling Central Air
Flooring Carpet, Finished Wood, Tile
Fireplace N
Appliance Dishwasher, Microwave, Refrigerator
Exterior
Exterior Feature Carriage/Guest House
Garage Spaces 2.0
View Y/N false
Roof Type Shingle
Private Pool false
Building
Story 2
Sewer Public Sewer
Water Public
Structure Type Hardboard Siding
New Construction false
Schools
Elementary Schools Sylvan Park Paideia Design Center
Middle Schools West End Middle School
High Schools Hillsboro Comp High School
Others
Senior Community false
Read Less Info
Want to know what your home might be worth? Contact us for a FREE valuation!

Our team is ready to help you sell your home for the highest possible price ASAP

© 2025 Listings courtesy of RealTrac as distributed by MLS GRID. All Rights Reserved.
"My job is to find and attract mastery-based agents to the office, protect the culture, and make sure everyone is happy! "






