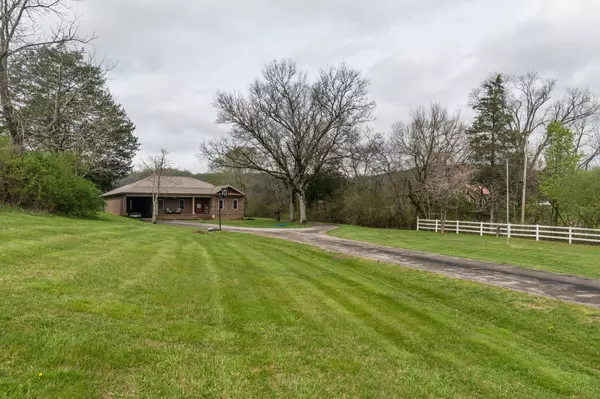$550,000
$585,000
6.0%For more information regarding the value of a property, please contact us for a free consultation.
3 Beds
2 Baths
2,225 SqFt
SOLD DATE : 08/11/2023
Key Details
Sold Price $550,000
Property Type Single Family Home
Sub Type Single Family Residence
Listing Status Sold
Purchase Type For Sale
Square Footage 2,225 sqft
Price per Sqft $247
Subdivision Metes And Bounds
MLS Listing ID 2514192
Sold Date 08/11/23
Bedrooms 3
Full Baths 2
HOA Y/N No
Year Built 2013
Annual Tax Amount $1,744
Lot Size 5.030 Acres
Acres 5.03
Property Description
Custom built 3 bedroom 2 bathroom home nestled on 5 acres with creek and pond! This home features Brazilian coawa hardwood floors, granite, secluded master suite that walks out onto the covered porch, huge WIC, and In-ground swimming pool with pool house! Pool house (12x20) also has a half bath making it convenient while entertaining. Detached 40x60 shop with 3 garage doors for entrance, 20x40 lean-to, 50 ft tube heater, power and water! Property includes a barn in the level pasture behind the shop. Encapsulated crawl space/whole home is foam insulated, rinnai water heater. Charter high speed internet! Lutron Lighting system in home. Jennair gas range. Solid cherry soft close cabinets. Closest door auto light system. Perfect mini farm mins from town! -
Location
State TN
County Lincoln County
Rooms
Main Level Bedrooms 3
Interior
Interior Features Air Filter, Ceiling Fan(s), High Speed Internet, Utility Connection, Walk-In Closet(s)
Heating Central, Propane
Cooling Central Air, Electric
Flooring Finished Wood, Tile
Fireplaces Number 1
Fireplace Y
Appliance Dishwasher, Microwave, Refrigerator
Exterior
Exterior Feature Barn(s)
Garage Spaces 3.0
Pool Indoor
View Y/N false
Roof Type Shingle
Private Pool true
Building
Lot Description Level
Story 1
Sewer Septic Tank
Water Private
Structure Type Brick
New Construction false
Schools
Elementary Schools Unity School
Middle Schools Unity School
High Schools Lincoln County High School
Others
Senior Community false
Read Less Info
Want to know what your home might be worth? Contact us for a FREE valuation!

Our team is ready to help you sell your home for the highest possible price ASAP

© 2025 Listings courtesy of RealTrac as distributed by MLS GRID. All Rights Reserved.
"My job is to find and attract mastery-based agents to the office, protect the culture, and make sure everyone is happy! "






