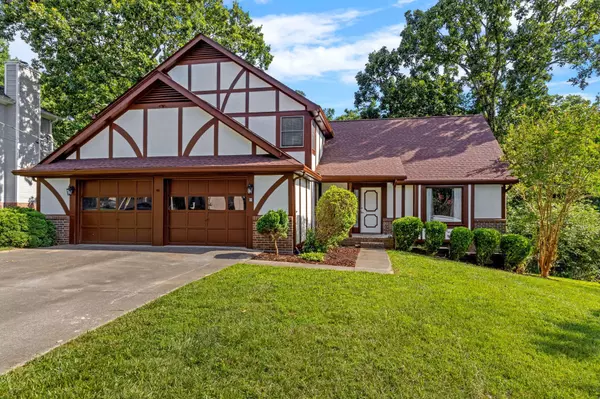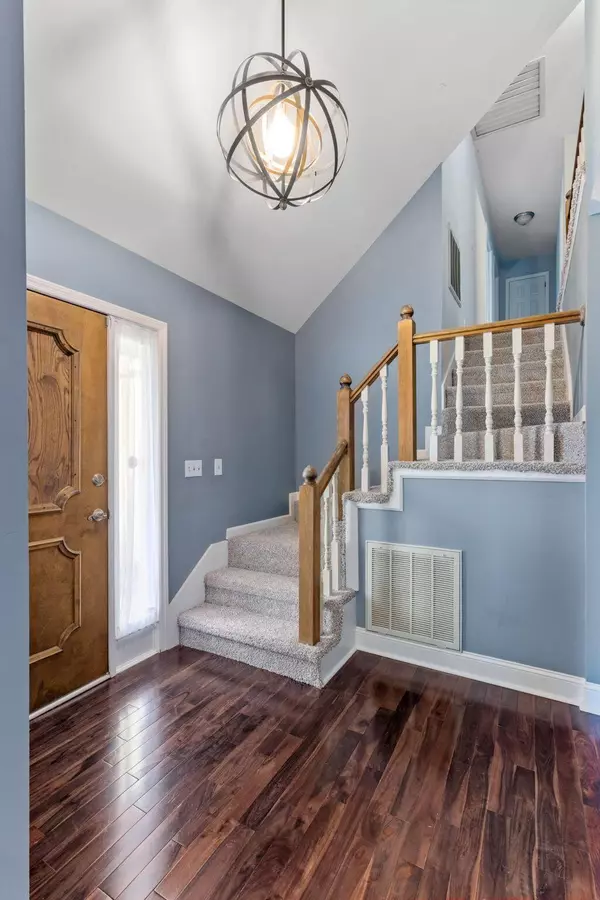$412,000
$399,900
3.0%For more information regarding the value of a property, please contact us for a free consultation.
4 Beds
4 Baths
2,328 SqFt
SOLD DATE : 08/04/2023
Key Details
Sold Price $412,000
Property Type Single Family Home
Sub Type Single Family Residence
Listing Status Sold
Purchase Type For Sale
Square Footage 2,328 sqft
Price per Sqft $176
Subdivision Hurricane Creek Ests
MLS Listing ID 2557725
Sold Date 08/04/23
Bedrooms 4
Full Baths 3
Half Baths 1
HOA Fees $2/ann
HOA Y/N Yes
Year Built 1986
Annual Tax Amount $1,538
Lot Size 0.460 Acres
Acres 0.46
Lot Dimensions 103.98X194.56
Property Description
Tucked away on the tree-lined streets of Hurricane Creek is this lovely Tudor style home with 4 bedrooms, three and a half baths, plus an unfinished basement with plumbing stubbed for an additional bathroom. Upon arrival, note the level driveway and front yard, plus the freshly painted exterior. Inside, find the vaulted foyer and lovely pre-finished acacia hardwood floors stretching into the dining room on your right featuring elegant custom wainscoting, tray ceiling and large windows overlooking the front yard. Just beyond is a MASSIVE kitchen(this is what sold the current owners) with tons of counter space, double ovens, built-in microwave, stainless steel gas cooktop, garbage disposal, pantry and desk space. In addition, there is even an eat-in area overlooking the vaulted great room and with glass doors accessing the huge screened porch out back. A few steps down takes you into the great room with a handsome fireplace with a marble tile surround and wet bar. The hardwood floors are continued here and lead down the hallway to the powder room and laundry with a chute from upstairs and a utility sink. Upstairs, the primary bedroom is massive and features a tray ceiling. The closet is huge and convenient to the full bath with separate tiled shower and tub. A new countertop and vessel sink updates the space beautifully. Three other bedrooms are here, all with brand new carpet. All bedrooms are spacious and one includes an ensuite bathroom for a total of three full baths. There is new, high-end lighting throughout. Outback is a screened porch and a step down deck in Trex decking, overlooking the private, wooded backyard. The grill is piped gas so you don't have to lug propane canisters. The walk-out basement; with a private, covered patio, is just under 700sf and could easily be finished to include a bathroom. There is additional storage off the patio and the backyard is fenced and private. All of this topped off by a brand new roof!
Location
State TN
County Hamilton County
Interior
Interior Features Walk-In Closet(s)
Heating Central, Natural Gas
Cooling Central Air, Electric
Flooring Carpet, Finished Wood, Tile
Fireplaces Number 1
Fireplace Y
Appliance Microwave, Disposal, Dishwasher
Exterior
Exterior Feature Gas Grill, Garage Door Opener, Irrigation System
Garage Spaces 2.0
Utilities Available Electricity Available, Water Available
View Y/N false
Roof Type Asphalt
Private Pool false
Building
Lot Description Level, Wooded, Cul-De-Sac, Other
Story 1.5
Sewer Septic Tank
Water Public
Structure Type Brick,Other
New Construction false
Schools
Elementary Schools Westview Elementary School
Middle Schools East Hamilton Middle School
High Schools East Hamilton High School
Others
Senior Community false
Read Less Info
Want to know what your home might be worth? Contact us for a FREE valuation!

Our team is ready to help you sell your home for the highest possible price ASAP

© 2025 Listings courtesy of RealTrac as distributed by MLS GRID. All Rights Reserved.
"My job is to find and attract mastery-based agents to the office, protect the culture, and make sure everyone is happy! "






