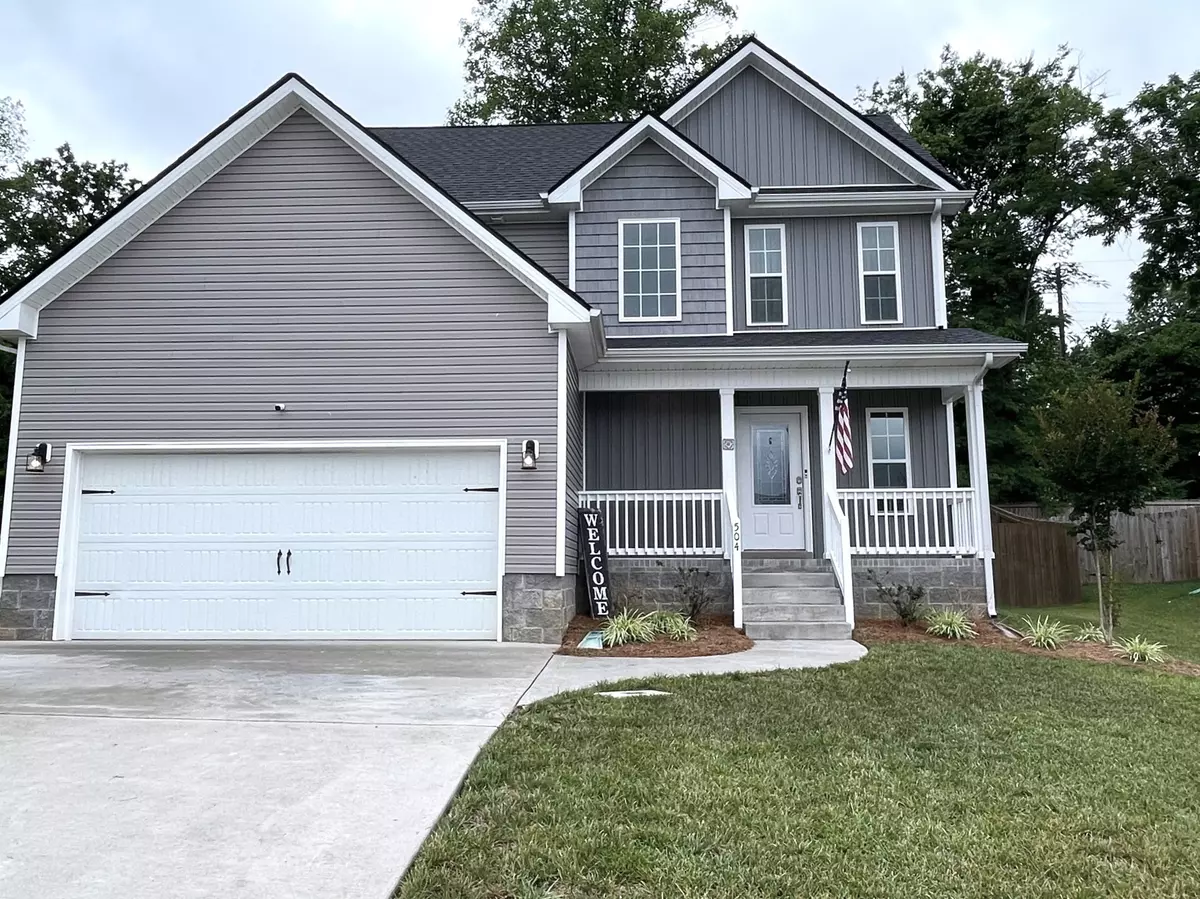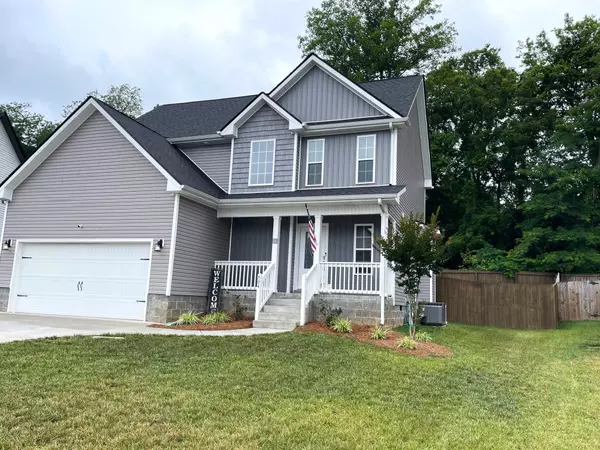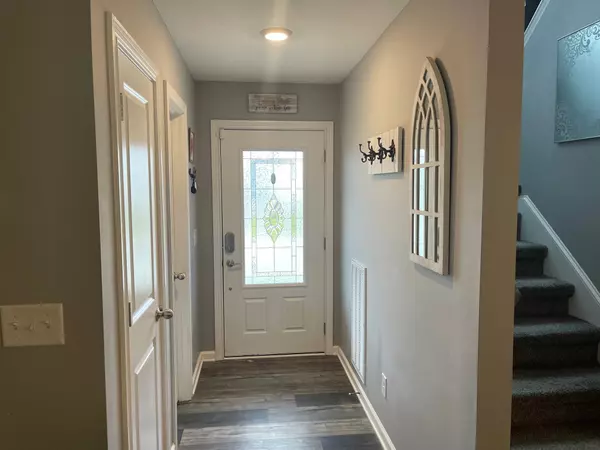$295,000
$295,000
For more information regarding the value of a property, please contact us for a free consultation.
3 Beds
3 Baths
1,749 SqFt
SOLD DATE : 08/04/2023
Key Details
Sold Price $295,000
Property Type Single Family Home
Sub Type Single Family Residence
Listing Status Sold
Purchase Type For Sale
Square Footage 1,749 sqft
Price per Sqft $168
Subdivision Chestnut Hill
MLS Listing ID 2540399
Sold Date 08/04/23
Bedrooms 3
Full Baths 2
Half Baths 1
HOA Fees $28/mo
HOA Y/N Yes
Year Built 2020
Annual Tax Amount $2,021
Lot Size 10,018 Sqft
Acres 0.23
Lot Dimensions 49
Property Description
Lovely 3 Bd/2.5 Ba home in Chestnut Hills. Desirable open floorplan w/great room having a shiplap fireplace. Enjoy cooking in this sweet kitchen w/island. Soft close cabinets, granite counters and pantry too. Mstr Suite has barn doors to lead to extra-large walk in closet and to adjoining bath with double vanity, a soaking tub and sep shower. Convenient upstrs laundry closet with washer/dryer that conveys. Other bedrooms have walk in closets too. Covered deck for entertaining & relaxing . Large bkyd that backs to tree line. Stained fence has a double gate for convenience. Don't wait on this one!.
Location
State TN
County Montgomery County
Interior
Interior Features Ceiling Fan(s), Smart Camera(s)/Recording, Walk-In Closet(s)
Heating Central, Electric
Cooling Central Air, Electric
Flooring Carpet, Laminate, Tile
Fireplaces Number 1
Fireplace Y
Appliance Dishwasher, Disposal, Microwave, Refrigerator
Exterior
Exterior Feature Garage Door Opener, Smart Camera(s)/Recording
Garage Spaces 2.0
View Y/N false
Roof Type Shingle
Private Pool false
Building
Lot Description Level
Story 2
Sewer Public Sewer
Water Public
Structure Type Vinyl Siding
New Construction false
Schools
Elementary Schools Liberty Elementary
Middle Schools New Providence Middle
High Schools Northwest High School
Others
HOA Fee Include Trash
Senior Community false
Read Less Info
Want to know what your home might be worth? Contact us for a FREE valuation!

Our team is ready to help you sell your home for the highest possible price ASAP

© 2024 Listings courtesy of RealTrac as distributed by MLS GRID. All Rights Reserved.
"My job is to find and attract mastery-based agents to the office, protect the culture, and make sure everyone is happy! "






