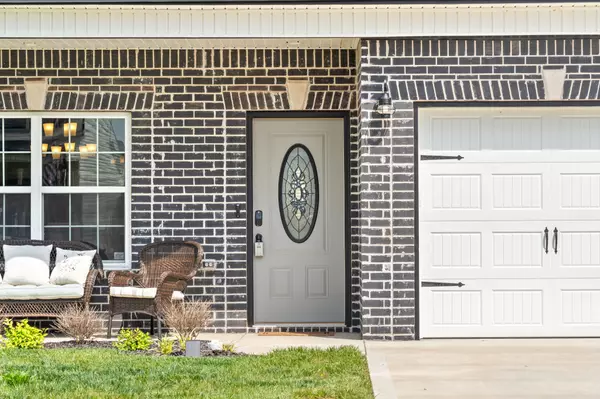$416,000
$399,900
4.0%For more information regarding the value of a property, please contact us for a free consultation.
4 Beds
3 Baths
2,601 SqFt
SOLD DATE : 08/03/2023
Key Details
Sold Price $416,000
Property Type Single Family Home
Sub Type Single Family Residence
Listing Status Sold
Purchase Type For Sale
Square Footage 2,601 sqft
Price per Sqft $159
Subdivision Mills Creek
MLS Listing ID 2529145
Sold Date 08/03/23
Bedrooms 4
Full Baths 3
HOA Fees $28/mo
HOA Y/N Yes
Year Built 2022
Annual Tax Amount $4,200
Property Description
RE LOCATION REDUCTION! Get the most sq ft for your investment! Better than new construction.Notice the attention to detail w/ rounded corners & arched entryways. The formal dining features beautiful wainscoting & crown molding. The open ceiling in the great room, hardwood floors & fireplace make the space feel beyond grand. This luxury kitchen boasts quartz counter tops, marble backsplash, tile flooring, smart appliances, 2 pantries & more.Upgraded tile flooring in ALL wet areas. Large guest bedroom conveniently located on main level w/ tray ceiling. Upgraded carpet padding throughout. Primary suite features a gorgeous ceiling with 2 large walk in closets. Enjoy soaking in the jetted tub & rinsing off in the tiled shower w/frame less glass door & bench seat. Large covered outdoor patio!
Location
State TN
County Montgomery County
Rooms
Main Level Bedrooms 1
Interior
Interior Features Ceiling Fan(s), Extra Closets, Smart Appliance(s), Smart Thermostat, Walk-In Closet(s)
Heating Central
Cooling Central Air
Flooring Carpet, Finished Wood, Tile
Fireplaces Number 1
Fireplace Y
Appliance Dishwasher, Disposal, Dryer, Microwave, Refrigerator, Washer
Exterior
Exterior Feature Garage Door Opener
Garage Spaces 3.0
View Y/N false
Roof Type Shingle
Private Pool false
Building
Story 2
Sewer Public Sewer
Water Public
Structure Type Brick,Vinyl Siding
New Construction false
Schools
Elementary Schools West Creek Elementary School
Middle Schools West Creek Middle
High Schools West Creek High
Others
HOA Fee Include Trash
Senior Community false
Read Less Info
Want to know what your home might be worth? Contact us for a FREE valuation!

Our team is ready to help you sell your home for the highest possible price ASAP

© 2024 Listings courtesy of RealTrac as distributed by MLS GRID. All Rights Reserved.

"My job is to find and attract mastery-based agents to the office, protect the culture, and make sure everyone is happy! "






