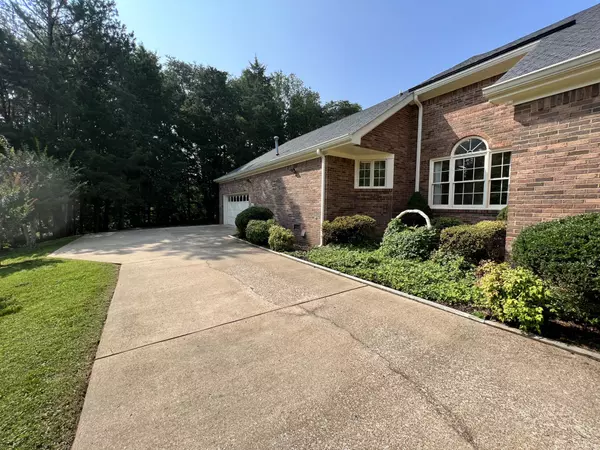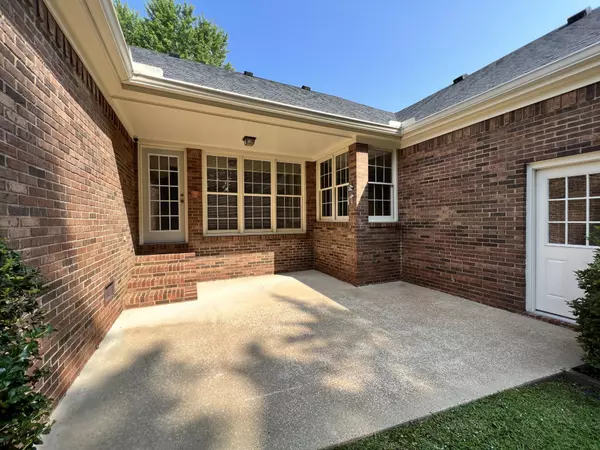$500,000
$525,000
4.8%For more information regarding the value of a property, please contact us for a free consultation.
3 Beds
4 Baths
3,078 SqFt
SOLD DATE : 07/31/2023
Key Details
Sold Price $500,000
Property Type Single Family Home
Sub Type Single Family Residence
Listing Status Sold
Purchase Type For Sale
Square Footage 3,078 sqft
Price per Sqft $162
Subdivision Mountain Pass
MLS Listing ID 2555035
Sold Date 07/31/23
Bedrooms 3
Full Baths 3
Half Baths 1
HOA Y/N No
Year Built 1991
Annual Tax Amount $1,938
Lot Size 0.720 Acres
Acres 0.72
Lot Dimensions 130X250.91
Property Description
Welcome to Mountain Pass Subdivision in Ooltewah, the neighborhood most aren't aware of. Situated off Hunter Road conveniently located between Highway 58 and I-75 giving quick access to Harrison Bay, Chattanooga, Hamilton Place Mall, Cleveland and more. This well-maintained one level brick home is positioned on nearly 3/4 of an acre. The home offers 3 bedrooms (split with 2 HVAC units), 3.5 baths, a spacious kitchen, 2 fireplaces, and large rooms, including a living room and a great room with a wet bar, making it perfect for entertaining! You will also find a sunroom abutting woods; flocks of turkeys, deer, and migratory birds are a common sight. Whether you are looking for a move-in ready property or something you can customize, DO NOT miss this rare opportunity. Property being sold As-is.
Location
State TN
County Hamilton County
Interior
Interior Features Entry Foyer, High Ceilings, Open Floorplan, Walk-In Closet(s), Wet Bar, Intercom, Primary Bedroom Main Floor
Heating Central, Natural Gas
Cooling Central Air, Electric
Flooring Carpet, Vinyl
Fireplaces Number 2
Fireplace Y
Appliance Washer, Refrigerator, Microwave, Dryer, Disposal, Dishwasher
Exterior
Exterior Feature Garage Door Opener, Irrigation System
Garage Spaces 2.0
Utilities Available Electricity Available, Water Available
View Y/N false
Roof Type Asphalt
Private Pool false
Building
Lot Description Level, Other
Story 1
Sewer Septic Tank
Water Public
Structure Type Other,Brick
New Construction false
Schools
Elementary Schools Wallace A. Smith Elementary School
Middle Schools Hunter Middle School
High Schools Ooltewah High School
Others
Senior Community false
Read Less Info
Want to know what your home might be worth? Contact us for a FREE valuation!

Our team is ready to help you sell your home for the highest possible price ASAP

© 2025 Listings courtesy of RealTrac as distributed by MLS GRID. All Rights Reserved.
"My job is to find and attract mastery-based agents to the office, protect the culture, and make sure everyone is happy! "






