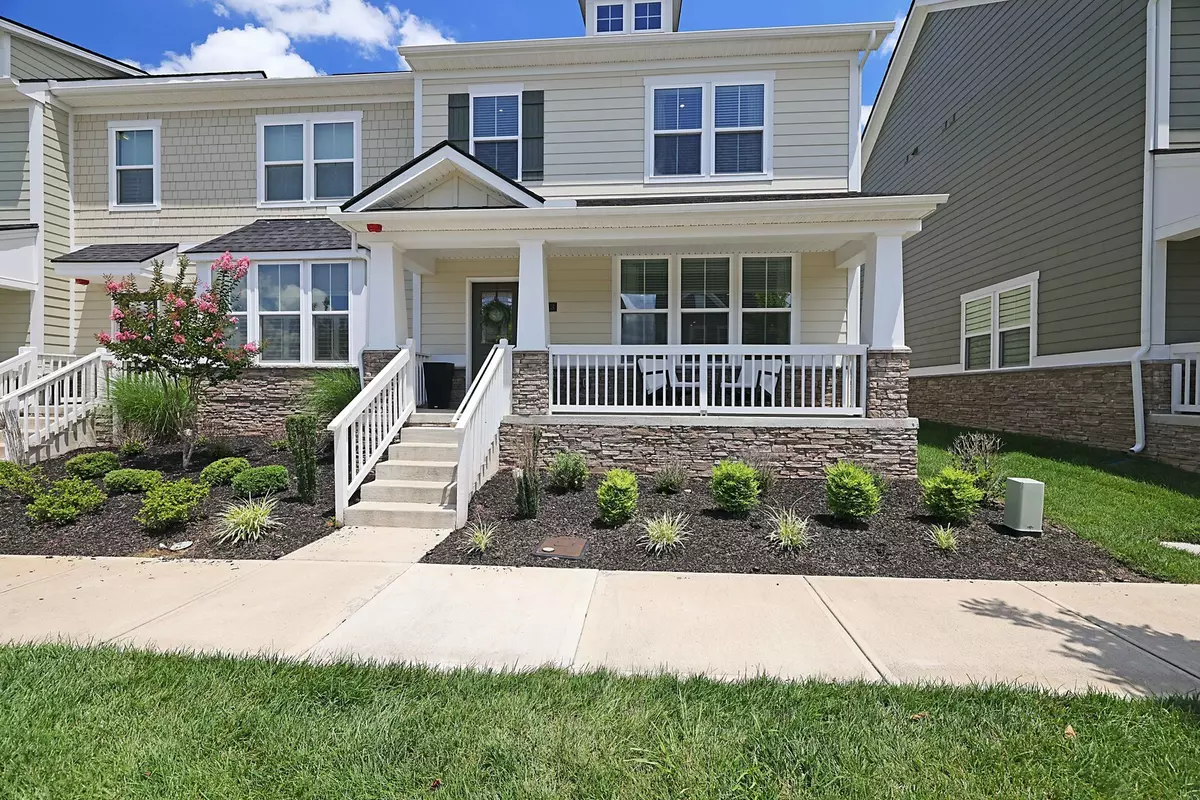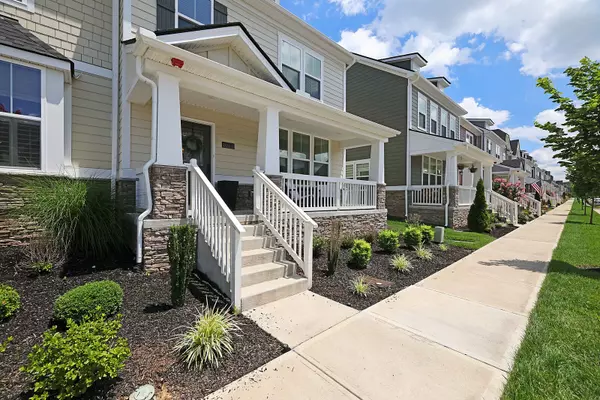$535,000
$535,000
For more information regarding the value of a property, please contact us for a free consultation.
3 Beds
3 Baths
1,728 SqFt
SOLD DATE : 07/31/2023
Key Details
Sold Price $535,000
Property Type Townhouse
Sub Type Townhouse
Listing Status Sold
Purchase Type For Sale
Square Footage 1,728 sqft
Price per Sqft $309
Subdivision Stream Valley Sec17
MLS Listing ID 2545111
Sold Date 07/31/23
Bedrooms 3
Full Baths 2
Half Baths 1
HOA Fees $223/mo
HOA Y/N Yes
Year Built 2020
Annual Tax Amount $2,019
Lot Size 2,613 Sqft
Acres 0.06
Lot Dimensions 29.5 X 90
Property Description
(P) Beautiful and immaculate end unit in lovely Stream Valley. You'll enjoy relaxing on the large front porch and welcoming your guests to this open concept home. Light, bright and airy with hard surface flooring through out the downstairs. Your new kitchen has a large, quartz island with seating and storage galore! Enjoy pull out shelving, gas stove with griddle, and stainless steel appliances. The primary suite is spacious with a tray ceiling and walk in closet. You'll enjoy double sinks and a tiled, dual headed shower. Fresh neutral paint adds to the welcoming feel of the home. Enjoy community amenities like a pool, clubhouse, and walking trails. You are only a short drive to 840, I-65 and Berry Farms. 2 car detached garage and irrigation system. Come see why this one's special!
Location
State TN
County Williamson County
Interior
Interior Features Smart Thermostat, Utility Connection
Heating Electric, Natural Gas
Cooling Central Air
Flooring Carpet, Tile, Vinyl
Fireplace N
Appliance Dishwasher, Disposal, Microwave
Exterior
Garage Spaces 2.0
View Y/N false
Private Pool false
Building
Story 2
Sewer Public Sewer
Water Public
Structure Type Stone
New Construction false
Schools
Elementary Schools Oak View Elementary School
Middle Schools Legacy Middle School
High Schools Independence High School
Others
Senior Community false
Read Less Info
Want to know what your home might be worth? Contact us for a FREE valuation!

Our team is ready to help you sell your home for the highest possible price ASAP

© 2024 Listings courtesy of RealTrac as distributed by MLS GRID. All Rights Reserved.
"My job is to find and attract mastery-based agents to the office, protect the culture, and make sure everyone is happy! "






