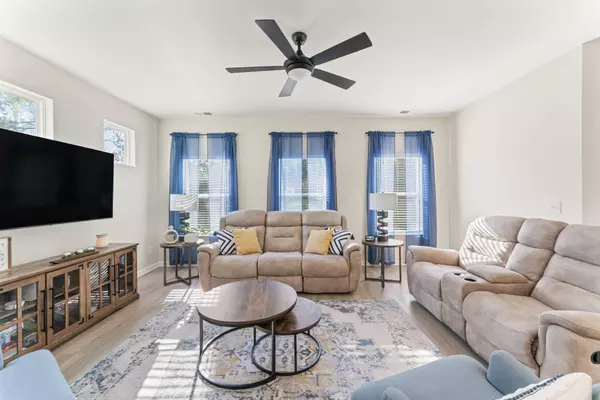$329,900
$319,900
3.1%For more information regarding the value of a property, please contact us for a free consultation.
3 Beds
3 Baths
1,979 SqFt
SOLD DATE : 07/27/2023
Key Details
Sold Price $329,900
Property Type Single Family Home
Sub Type Single Family Residence
Listing Status Sold
Purchase Type For Sale
Square Footage 1,979 sqft
Price per Sqft $166
Subdivision Mckeesport Subd Phase I Se
MLS Listing ID 2533671
Sold Date 07/27/23
Bedrooms 3
Full Baths 2
Half Baths 1
HOA Fees $27/mo
HOA Y/N Yes
Year Built 2020
Annual Tax Amount $2,598
Lot Size 4,356 Sqft
Acres 0.1
Lot Dimensions 50 X100.02
Property Description
USDA eligible!! Welcome home to this spacious 3 bed 2/1 bath home. Built in 2020 and repainted in 2021, this like new home features an open floor plan with a large island in the kitchen, lots of counter space, large pantry, as well as tons of storage throughout. Upstairs boosts a spacious master suite with a large walk in closet with a custom closet organizer, a large bathroom equipped with a separate tub and stand up shower. Upstairs you'll find have 2 more bedrooms and a loft that could be used for an office, sitting area, craft area, or play area. Out the back door you'll find a covered patio; perfect for entertaining or relaxing. All of this nestled in the highly desired Union Station subdivision. Come see all this home as to offer for yourself!
Location
State TN
County Bedford County
Interior
Interior Features Ceiling Fan(s), Storage, Walk-In Closet(s)
Heating Central, Electric
Cooling Central Air, Electric
Flooring Laminate
Fireplace N
Appliance Dishwasher, Microwave
Exterior
Exterior Feature Garage Door Opener
Garage Spaces 2.0
View Y/N false
Private Pool false
Building
Lot Description Sloped
Story 2
Sewer Public Sewer
Water Public
Structure Type Vinyl Siding
New Construction false
Schools
Elementary Schools East Side Elementary
Middle Schools Harris Middle School
High Schools Shelbyville Central High School
Others
Senior Community false
Read Less Info
Want to know what your home might be worth? Contact us for a FREE valuation!

Our team is ready to help you sell your home for the highest possible price ASAP

© 2025 Listings courtesy of RealTrac as distributed by MLS GRID. All Rights Reserved.
"My job is to find and attract mastery-based agents to the office, protect the culture, and make sure everyone is happy! "






