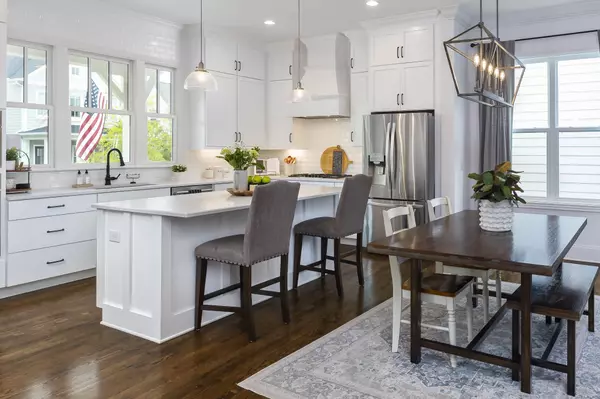$1,179,000
$1,179,000
For more information regarding the value of a property, please contact us for a free consultation.
4 Beds
4 Baths
2,542 SqFt
SOLD DATE : 07/24/2023
Key Details
Sold Price $1,179,000
Property Type Single Family Home
Sub Type Single Family Residence
Listing Status Sold
Purchase Type For Sale
Square Footage 2,542 sqft
Price per Sqft $463
Subdivision Westhaven Sec51
MLS Listing ID 2537320
Sold Date 07/24/23
Bedrooms 4
Full Baths 3
Half Baths 1
HOA Fees $154/qua
HOA Y/N Yes
Year Built 2019
Annual Tax Amount $3,565
Lot Size 4,791 Sqft
Acres 0.11
Lot Dimensions 32.7 X 135
Property Description
Enjoy the Resort Style Amenities of Westhaven w/ this Stunning like NEW "Delta XL" floorplan. Well appointed upgrades include custom built-ins w/ floating natural wood shelves, newly added drop zone, upgraded lighting & mirrors, and a whole house water purifier and conditioner. Light and Bright Kitchen w/ White Statement Cabinets that Extend to the Ceiling, Soft Close Drawers, and an Open Island kitchen that expands into the Living Room- Perfect for Entertaining! Primary Bedroom Suite on the Main Level boasts an oversized frameless shower and standalone tub, wood shelving in the walk-in closet & tons of natural light. Three Bedrooms, Rec Room, and a loft area perfect for a workstation upstairs. This home has ample storage, including an extra tall garage w/ hanging storage & epoxy floors!
Location
State TN
County Williamson County
Rooms
Main Level Bedrooms 1
Interior
Interior Features Ceiling Fan(s), Extra Closets, Walk-In Closet(s), Water Filter, Primary Bedroom Main Floor
Heating Central, Natural Gas
Cooling Central Air, Electric
Flooring Carpet, Finished Wood
Fireplaces Number 1
Fireplace Y
Appliance Dishwasher, Disposal, Microwave
Exterior
Exterior Feature Garage Door Opener, Smart Irrigation
Garage Spaces 2.0
Utilities Available Electricity Available, Water Available
View Y/N false
Roof Type Shingle
Private Pool false
Building
Lot Description Level
Story 2
Sewer Public Sewer
Water Public
Structure Type Hardboard Siding,Brick
New Construction false
Schools
Elementary Schools Pearre Creek Elementary School
Middle Schools Hillsboro Elementary/ Middle School
High Schools Independence High School
Others
HOA Fee Include Maintenance Grounds,Recreation Facilities
Senior Community false
Read Less Info
Want to know what your home might be worth? Contact us for a FREE valuation!

Our team is ready to help you sell your home for the highest possible price ASAP

© 2024 Listings courtesy of RealTrac as distributed by MLS GRID. All Rights Reserved.

"My job is to find and attract mastery-based agents to the office, protect the culture, and make sure everyone is happy! "






