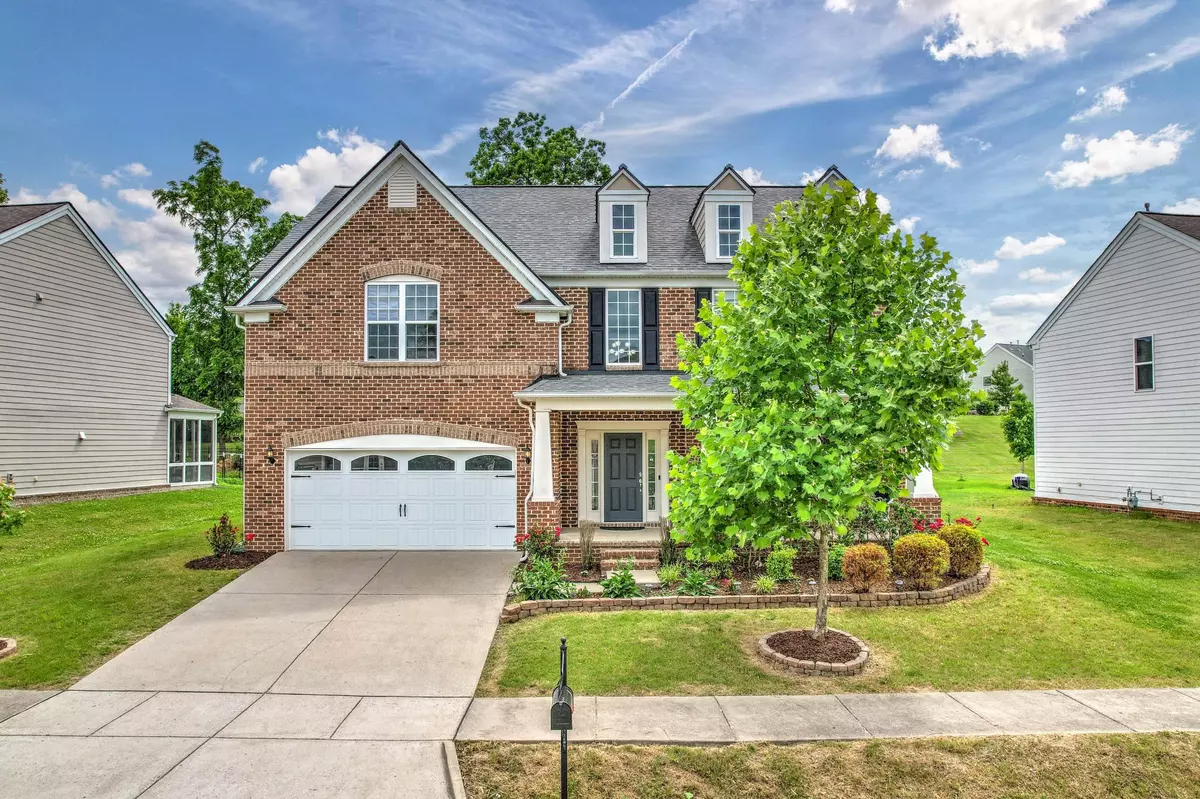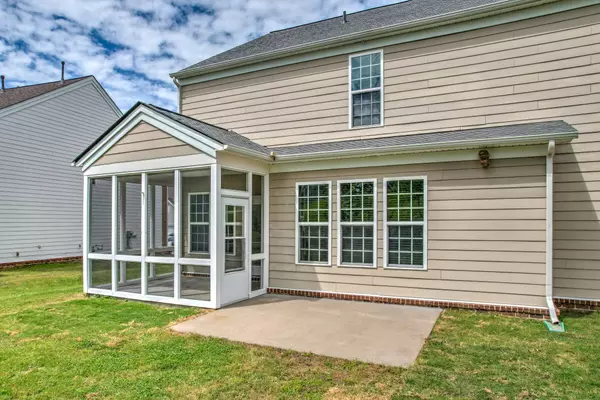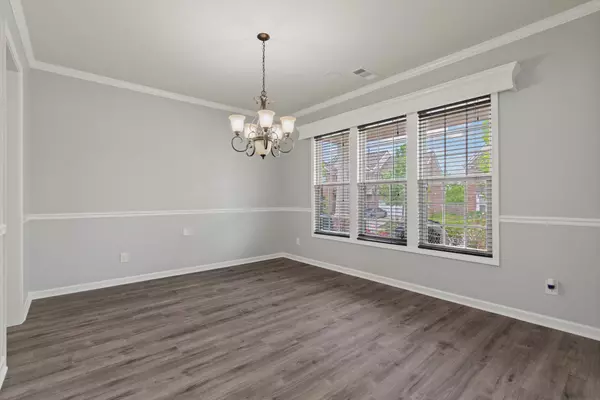$755,000
$779,500
3.1%For more information regarding the value of a property, please contact us for a free consultation.
6 Beds
3 Baths
2,915 SqFt
SOLD DATE : 07/18/2023
Key Details
Sold Price $755,000
Property Type Single Family Home
Sub Type Single Family Residence
Listing Status Sold
Purchase Type For Sale
Square Footage 2,915 sqft
Price per Sqft $259
Subdivision Creekstone Commons Sec 4
MLS Listing ID 2530648
Sold Date 07/18/23
Bedrooms 6
Full Baths 3
HOA Fees $54/mo
HOA Y/N Yes
Year Built 2014
Annual Tax Amount $3,529
Lot Size 10,454 Sqft
Acres 0.24
Lot Dimensions 84.5 X 138.6
Property Description
$15K price reduction. Fabulous home in Creekstone Commons in the heart of Franklin with a guest suite on the main floor. Step inside and experience the tastefully updated interior, boasting fresh paint all over the house, brand new Luxury LVP floors, and elegant white cabinets. New roof, upgrades, including gleaming hardwood floors, extra closets for ample storage, and impressive 20-foot ceilings in the foyer, creating a sense of grandeur and space, muti-room audio system and a 5.1 audio wiring in living area, big screened porch with a large open patio and a wired security system. Formal dining room leads into a spacious Kitchen with SS appliances, large granite counter tops and a gas range. Awesome pantry. Close to I-65 & to all the major retailers, restaurants. Bonus rm can be the 6th BR
Location
State TN
County Williamson County
Rooms
Main Level Bedrooms 1
Interior
Interior Features Air Filter, Ceiling Fan(s), Walk-In Closet(s), Entry Foyer
Heating Central
Cooling Central Air
Flooring Carpet, Concrete, Finished Wood, Laminate
Fireplace Y
Appliance Dishwasher, Microwave, Refrigerator
Exterior
Exterior Feature Garage Door Opener
Garage Spaces 2.0
Utilities Available Water Available
View Y/N false
Roof Type Asphalt
Private Pool false
Building
Lot Description Level
Story 2
Sewer Public Sewer
Water Public
Structure Type Fiber Cement,Brick
New Construction false
Schools
Elementary Schools Moore Elementary
Middle Schools Freedom Middle School
High Schools Centennial High School
Others
HOA Fee Include Maintenance Grounds
Senior Community false
Read Less Info
Want to know what your home might be worth? Contact us for a FREE valuation!

Our team is ready to help you sell your home for the highest possible price ASAP

© 2024 Listings courtesy of RealTrac as distributed by MLS GRID. All Rights Reserved.
"My job is to find and attract mastery-based agents to the office, protect the culture, and make sure everyone is happy! "






