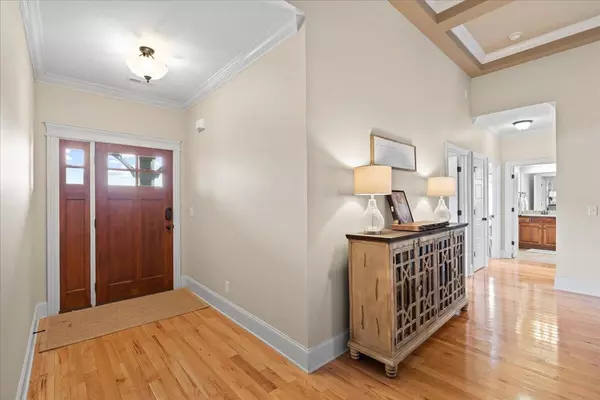$485,000
$455,000
6.6%For more information regarding the value of a property, please contact us for a free consultation.
4 Beds
3 Baths
1,980 SqFt
SOLD DATE : 06/28/2023
Key Details
Sold Price $485,000
Property Type Single Family Home
Sub Type Single Family Residence
Listing Status Sold
Purchase Type For Sale
Square Footage 1,980 sqft
Price per Sqft $244
Subdivision Seven Lakes
MLS Listing ID 2513446
Sold Date 06/28/23
Bedrooms 4
Full Baths 3
HOA Fees $58/ann
HOA Y/N Yes
Year Built 2013
Annual Tax Amount $1,980
Lot Size 10,018 Sqft
Acres 0.23
Lot Dimensions 79.20X125.14
Property Description
Welcome to beautiful Seven Lakes. Come and see this extremely well-maintained 4 bedroom & 3 bathroom home. From the moment you step into the foyer and see the hardwood floors, you will want to call this one home. Come into the large living room and gather around the fireplace and relax. Enjoy cooking a gourmet meal in this large eat-in kitchen with bar space. You can even dine on your screened in porch, or barbecue on your brand new deck in the manicured fenced-in backyard of this amazing home! The large master bedroom and ensuite bathroom on the main level is exactly what you have been looking for! The ensuite master bathroom includes a large jetted tub, fully tiled shower, double vanities, and a walk-in closet. Also, featured on the main level are two additional bedrooms that are spacious enough to accommodate any family member or can serve as an office-space! Laundry and another generously sized full bathroom are located on the main level in addition to a large two-car garage. Upstairs you will find another large bedroom with full ensuite bathroom. This additional bedroom could also be used as bonus or flex space! The upstairs also features walk-in attic access for easy and convenient storage. You will love all that the gated community of Seven Lakes has to offer. Amenities include a pool, clubhouse, stocked ponds for fishing and a walking trail. The community hosts food trucks throughout the week, yoga, coffee talks and other holiday events. Whether you're taking a stroll down the sidewalks or taking a swim in the pool, this is a neighborhood you will want to call home! OPEN HOUSE THIS SUNDAY April 20th 2:00PM - 4:00PM EST.
Location
State TN
County Hamilton County
Interior
Interior Features High Ceilings, Open Floorplan, Walk-In Closet(s), Primary Bedroom Main Floor
Heating Central, Electric, Propane
Cooling Central Air, Electric
Flooring Carpet, Finished Wood, Tile
Fireplaces Number 1
Fireplace Y
Appliance Refrigerator, Disposal, Dishwasher
Exterior
Garage Spaces 2.0
Utilities Available Electricity Available, Water Available
View Y/N false
Roof Type Asphalt
Private Pool false
Building
Story 1.5
Water Public
Structure Type Stone,Other,Brick
New Construction false
Schools
Elementary Schools Ooltewah Elementary School
Middle Schools Hunter Middle School
High Schools Ooltewah High School
Others
Senior Community false
Read Less Info
Want to know what your home might be worth? Contact us for a FREE valuation!

Our team is ready to help you sell your home for the highest possible price ASAP

© 2025 Listings courtesy of RealTrac as distributed by MLS GRID. All Rights Reserved.
"My job is to find and attract mastery-based agents to the office, protect the culture, and make sure everyone is happy! "






