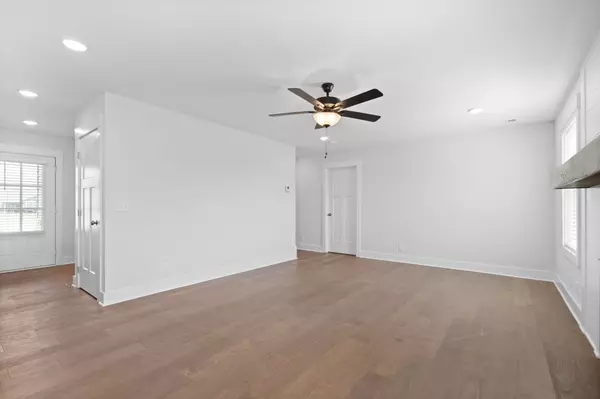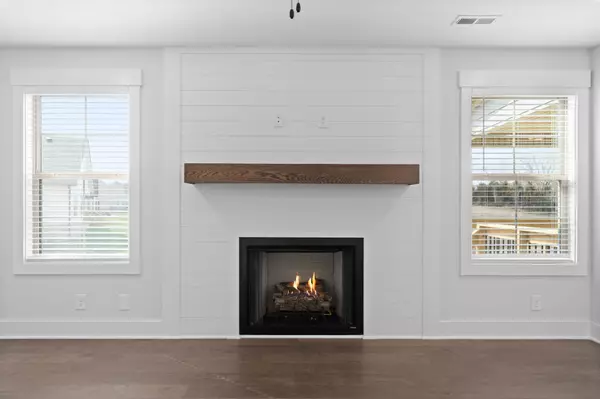$419,900
$419,900
For more information regarding the value of a property, please contact us for a free consultation.
3 Beds
3 Baths
1,963 SqFt
SOLD DATE : 06/20/2023
Key Details
Sold Price $419,900
Property Type Single Family Home
Sub Type Single Family Residence
Listing Status Sold
Purchase Type For Sale
Square Footage 1,963 sqft
Price per Sqft $213
Subdivision Sterlin Acre Farms
MLS Listing ID 2521020
Sold Date 06/20/23
Bedrooms 3
Full Baths 2
Half Baths 1
HOA Fees $34/mo
HOA Y/N Yes
Year Built 2023
Annual Tax Amount $999
Lot Size 7,840 Sqft
Acres 0.18
Property Description
MUST SEE NEW CONSTRUCTION!! Builder offering $20,000 in BUYERS CLOSING COSTS & CONCESSIONS!!! #Move in Ready in Sterlin Acre Farms! Clarksville's HOTTEST NEW Subdivision 1.5 miles off Exit 8!! Farmhouse Style w/ Luxurious #Hardie board & Stone exterior!! Smart Space-Saving Kitchen features Custom Cabinets w/Soft Close Doors & Drawers & #QUARTZ counters! Engineered Hardwood Floors in Main Living Areas! Kitchen incl Stainless Steel Appliances*Natural GAS Stove #Quartz #ISLAND*Tiled Backsplash*HUGE Walk in #Pantry! Owner Suite Features Dbl Vanity, Separate Soaking Tub, Tiled Shower, & Walk-in Closet! Natural GAS Fireplace! MEGA #BONUS Room! Covered Back Deck Perfect for Entertaining or to wind down! NO REAR NEIGHBORS!! Close to I-24! Rossview & Kirkwood Schools! #Fridge & #Blinds included!
Location
State TN
County Montgomery County
Interior
Interior Features Air Filter, Ceiling Fan(s)
Heating Central, Electric
Cooling Central Air, Electric
Flooring Carpet, Finished Wood, Tile
Fireplaces Number 1
Fireplace Y
Appliance Dishwasher, Disposal, Ice Maker, Microwave, Refrigerator
Exterior
Garage Spaces 2.0
Utilities Available Electricity Available, Water Available
View Y/N false
Roof Type Shingle
Private Pool false
Building
Story 2
Sewer Public Sewer
Water Public
Structure Type Brick,Hardboard Siding
New Construction true
Schools
Elementary Schools Rossview Elementary
Middle Schools Kirkwood Middle
High Schools Rossview High
Others
HOA Fee Include Trash
Senior Community false
Read Less Info
Want to know what your home might be worth? Contact us for a FREE valuation!

Our team is ready to help you sell your home for the highest possible price ASAP

© 2024 Listings courtesy of RealTrac as distributed by MLS GRID. All Rights Reserved.
"My job is to find and attract mastery-based agents to the office, protect the culture, and make sure everyone is happy! "






