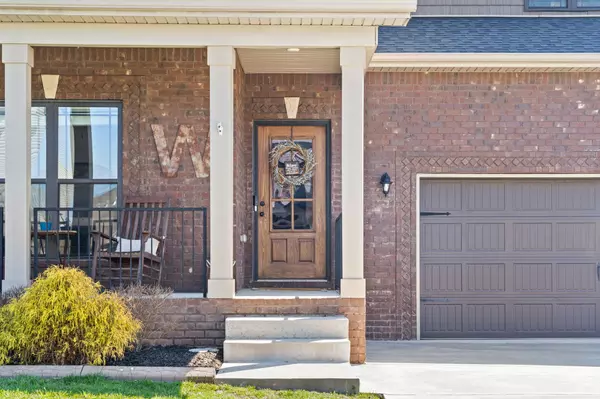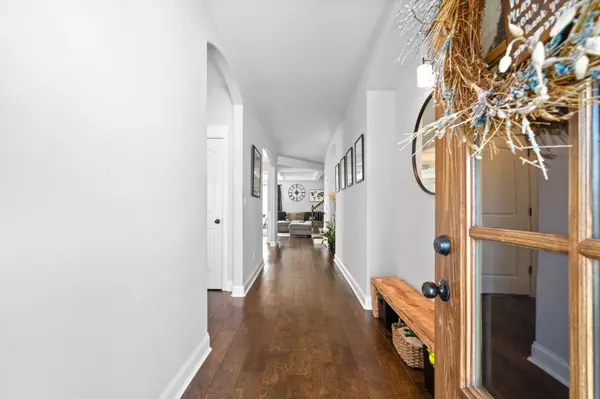$505,000
$495,000
2.0%For more information regarding the value of a property, please contact us for a free consultation.
4 Beds
3 Baths
3,197 SqFt
SOLD DATE : 05/15/2023
Key Details
Sold Price $505,000
Property Type Single Family Home
Sub Type Single Family Residence
Listing Status Sold
Purchase Type For Sale
Square Footage 3,197 sqft
Price per Sqft $157
Subdivision Hickory Wild
MLS Listing ID 2504133
Sold Date 05/15/23
Bedrooms 4
Full Baths 3
HOA Fees $160/mo
HOA Y/N Yes
Year Built 2018
Annual Tax Amount $2,502
Lot Size 8,276 Sqft
Acres 0.19
Property Description
Absolutely stunning 4BR/3BA home with a huge bonus room in the highly desirable Hickory Wild neighborhood. Exquisitely maintained and perfect for outdoor entertaining with a custom screened-in porch and expanded concrete patio. Luxurious upgrades throughout this home. Fabulous modern kitchen with a breakfast nook. Tons of space including in the huge master suite and all bedrooms. Separate downstairs office and a formal dining room. Covered front porch and large flat backyard with sprinkler system in front and back yards. Just a short walk to the neighborhood park, pool and fitness center. Act quickly and bring your highest offer, this one will go fast!!!
Location
State TN
County Montgomery County
Rooms
Main Level Bedrooms 1
Interior
Interior Features Air Filter, Ceiling Fan(s), Extra Closets, Storage, Walk-In Closet(s)
Heating Central, Electric
Cooling Central Air, Electric
Flooring Carpet, Finished Wood, Tile
Fireplaces Number 1
Fireplace Y
Appliance Dishwasher, Disposal, ENERGY STAR Qualified Appliances, Microwave, Refrigerator
Exterior
Exterior Feature Garage Door Opener
Garage Spaces 2.0
View Y/N false
Roof Type Shingle
Private Pool false
Building
Lot Description Level
Story 2
Sewer Public Sewer
Water Public
Structure Type Brick, Vinyl Siding
New Construction false
Schools
Elementary Schools Oakland Elementary School
Middle Schools Kirkwood Middle School
High Schools Rossview High School
Others
HOA Fee Include Maintenance Grounds, Recreation Facilities, Trash
Senior Community false
Read Less Info
Want to know what your home might be worth? Contact us for a FREE valuation!

Our team is ready to help you sell your home for the highest possible price ASAP

© 2024 Listings courtesy of RealTrac as distributed by MLS GRID. All Rights Reserved.
"My job is to find and attract mastery-based agents to the office, protect the culture, and make sure everyone is happy! "






