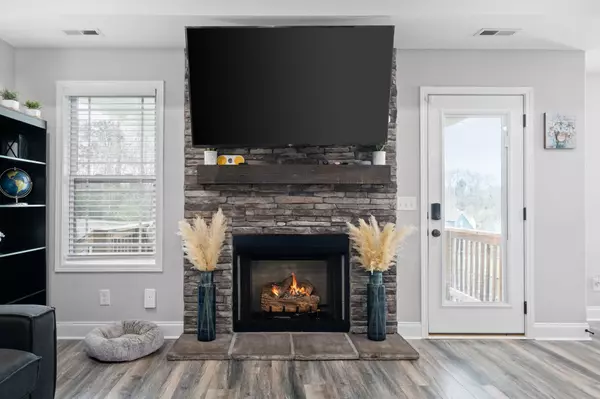$319,900
$319,900
For more information regarding the value of a property, please contact us for a free consultation.
3 Beds
3 Baths
1,922 SqFt
SOLD DATE : 06/08/2023
Key Details
Sold Price $319,900
Property Type Single Family Home
Sub Type Single Family Residence
Listing Status Sold
Purchase Type For Sale
Square Footage 1,922 sqft
Price per Sqft $166
Subdivision Autumn Creek
MLS Listing ID 2501317
Sold Date 06/08/23
Bedrooms 3
Full Baths 2
Half Baths 1
HOA Fees $30/mo
HOA Y/N Yes
Year Built 2019
Annual Tax Amount $2,135
Lot Size 0.310 Acres
Acres 0.31
Lot Dimensions 60
Property Description
The Curb Appeal is Coming in HOT on This Striking 3 Bed, 2 1/2 bath & Bonus Beauty! Sitting on 0.31 acres & Perfectly Placed in Autumn Creek Subdivision. This is the ONE You've been Waiting For. Open Concept, Gorgeous Floors, Coffered Ceilings, Stone Fireplace, Tons of Natural Light, w/ Upgrades Inside & Out ! The Drool Worthy Kitchen is Complete w/ White Cabinets, Granite, SS appliances, Pantry & Tile backsplash. The Primary Bedroom is Its Own Paradise Featuring Dbl Trey Ceilings, WIC, Private Ensuite w/ Sep Shower, Soaker Tub & Dbl Vanities. The Bonus Room w/ Half Bath Offers a Perfect Flex Space for All of Your Needs. Did I Mention the Separate Laundry Room, Walk-in Attic for ALL the storage & Covered Deck Overlooking The Large Privacy Fenced Yard. It is Ahhhhmazing!! Come Check it Out!
Location
State TN
County Montgomery County
Rooms
Main Level Bedrooms 3
Interior
Interior Features Air Filter, Ceiling Fan(s), Extra Closets, Utility Connection, Walk-In Closet(s)
Heating Central, Electric
Cooling Central Air, Electric
Flooring Carpet, Laminate, Tile
Fireplaces Number 1
Fireplace Y
Appliance Dishwasher, Microwave, Refrigerator
Exterior
Exterior Feature Garage Door Opener
Garage Spaces 2.0
View Y/N false
Roof Type Shingle
Private Pool false
Building
Lot Description Level
Story 2
Sewer Public Sewer
Water Public
Structure Type Stone, Vinyl Siding
New Construction false
Schools
Elementary Schools Pisgah Elementary
Middle Schools West Creek Middle School
High Schools West Creek High School
Others
HOA Fee Include Trash
Senior Community false
Read Less Info
Want to know what your home might be worth? Contact us for a FREE valuation!

Our team is ready to help you sell your home for the highest possible price ASAP

© 2024 Listings courtesy of RealTrac as distributed by MLS GRID. All Rights Reserved.
"My job is to find and attract mastery-based agents to the office, protect the culture, and make sure everyone is happy! "






