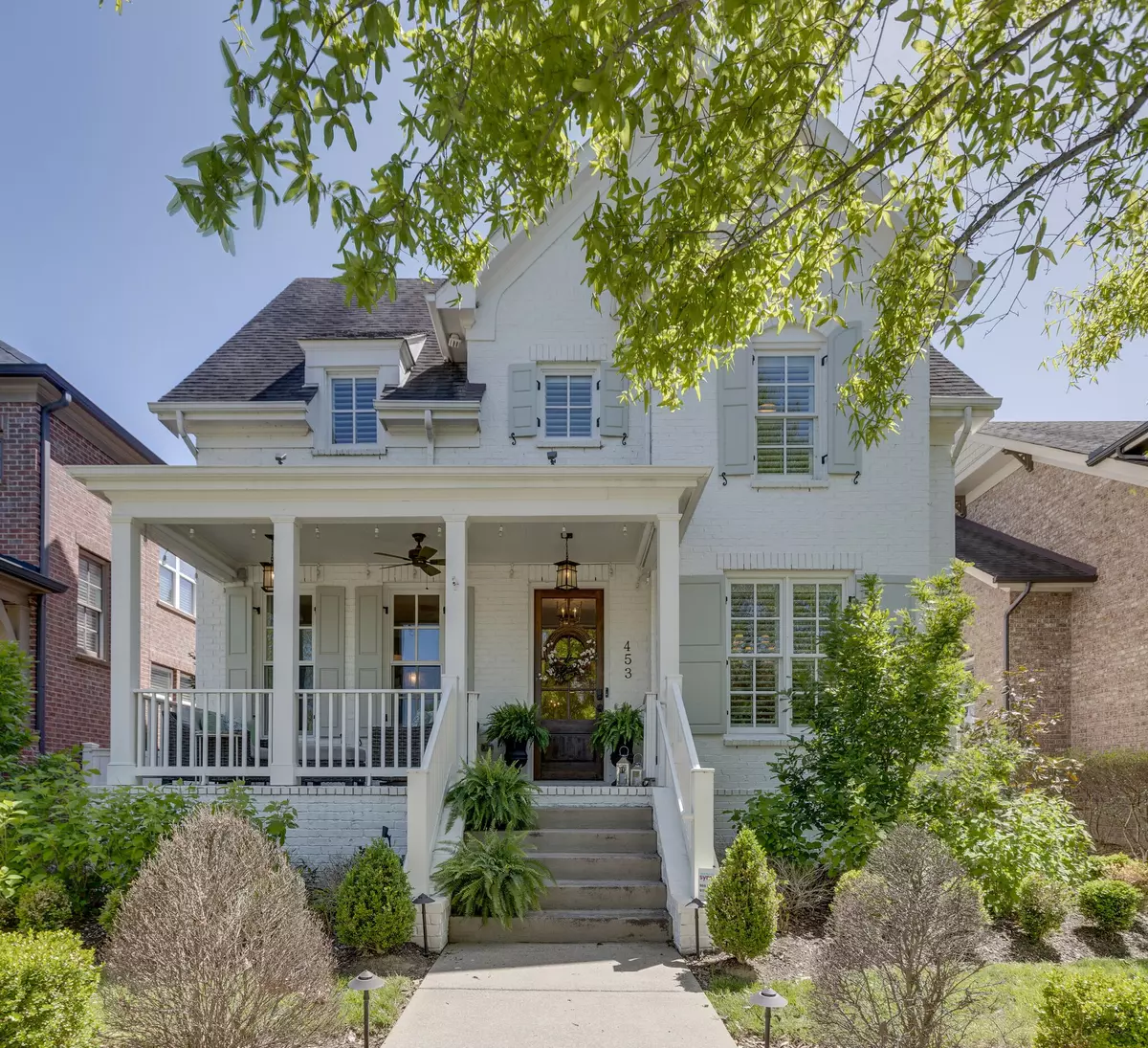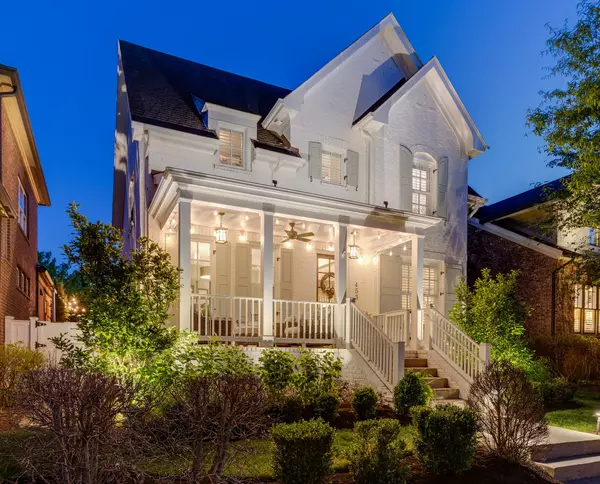$1,275,000
$1,285,900
0.8%For more information regarding the value of a property, please contact us for a free consultation.
4 Beds
3 Baths
3,043 SqFt
SOLD DATE : 06/07/2023
Key Details
Sold Price $1,275,000
Property Type Single Family Home
Sub Type Single Family Residence
Listing Status Sold
Purchase Type For Sale
Square Footage 3,043 sqft
Price per Sqft $418
Subdivision Westhaven Section 26
MLS Listing ID 2509890
Sold Date 06/07/23
Bedrooms 4
Full Baths 3
HOA Fees $155/mo
HOA Y/N Yes
Year Built 2010
Annual Tax Amount $3,705
Lot Size 5,662 Sqft
Acres 0.13
Lot Dimensions 41 X 141
Property Description
Beautifully renovated w/ TWO BEDROOMS ON THE MAIN in the heart of Westhaven! Situated on a quiet street, this home glows with curb appeal. New Professional landscaping and UPLIGHTING, string lights, and a custom porch gate. Steps away from a walking trail and open green space. WALKABLE to a top rated elementary school, local shops, restaurants and neighborhood grocery store. This home boasts UPDATED LIGHTING w/ dimmer switches, refinished HARDWOODS and a renovated kitchen with gorgeous QUARTZ countertops & SS appliances. Two Community Pools, hiking trails, 2 fitness centers, fishing ponds, multiple playgrounds, tennis & pickelball courts, golf course, and community events for all ages. Just 3.5 miles to downtown Franklin! See upgrades list for all that this home has to offer.
Location
State TN
County Williamson County
Rooms
Main Level Bedrooms 2
Interior
Interior Features Ceiling Fan(s), Extra Closets, Smart Camera(s)/Recording, Smart Light(s), Walk-In Closet(s)
Heating Central, Natural Gas
Cooling Central Air
Flooring Carpet, Finished Wood, Tile
Fireplaces Number 1
Fireplace Y
Appliance Dishwasher, Disposal, Microwave
Exterior
Exterior Feature Garage Door Opener, Smart Irrigation, Smart Light(s), Irrigation System
Garage Spaces 2.0
View Y/N false
Private Pool false
Building
Lot Description Level
Story 2
Sewer Public Sewer
Water Public
Structure Type Brick
New Construction false
Schools
Elementary Schools Pearre Creek Elementary School
Middle Schools Hillsboro Elementary/ Middle School
High Schools Independence High School
Others
HOA Fee Include Recreation Facilities
Senior Community false
Read Less Info
Want to know what your home might be worth? Contact us for a FREE valuation!

Our team is ready to help you sell your home for the highest possible price ASAP

© 2024 Listings courtesy of RealTrac as distributed by MLS GRID. All Rights Reserved.
"My job is to find and attract mastery-based agents to the office, protect the culture, and make sure everyone is happy! "






