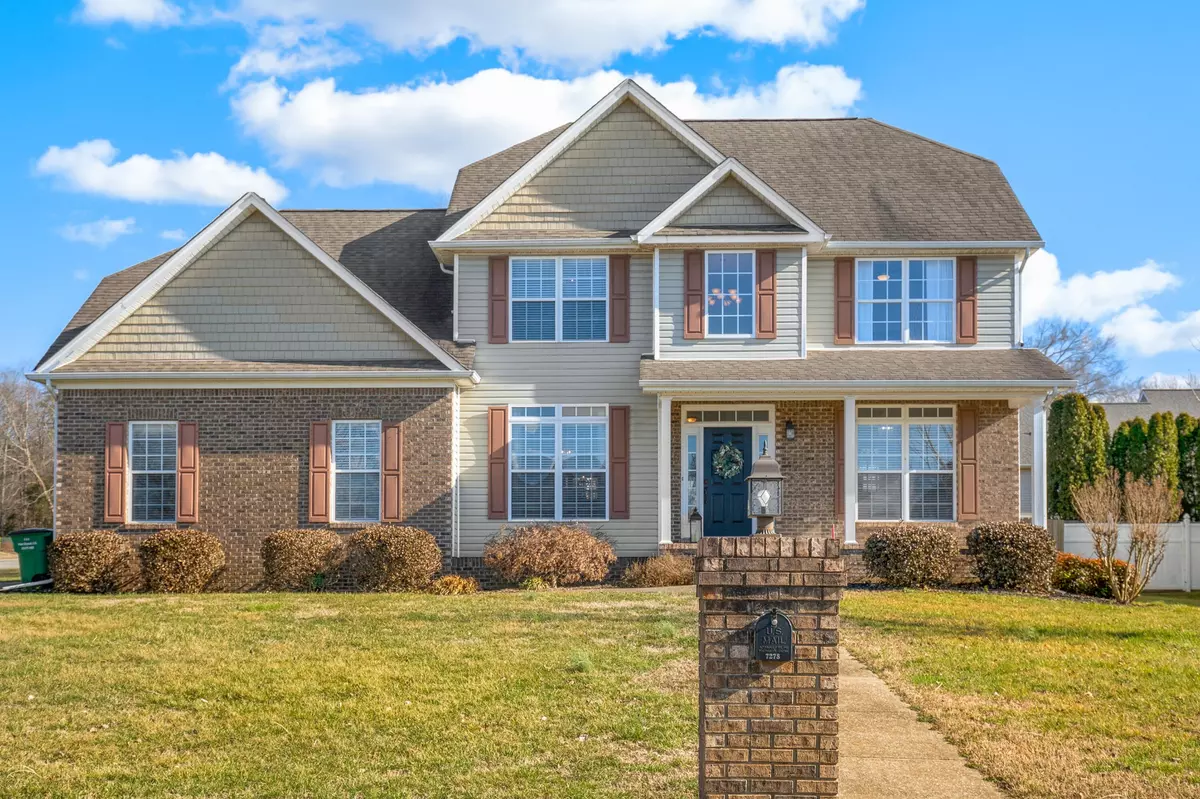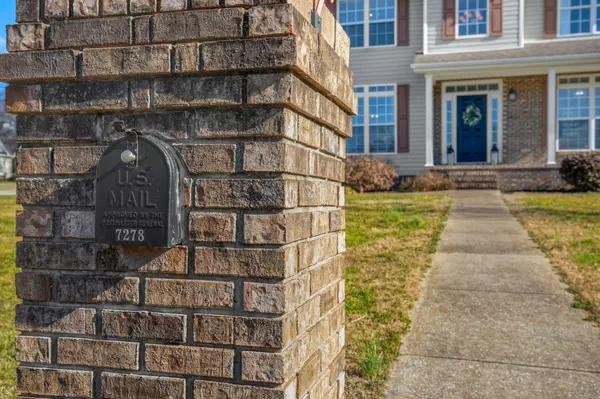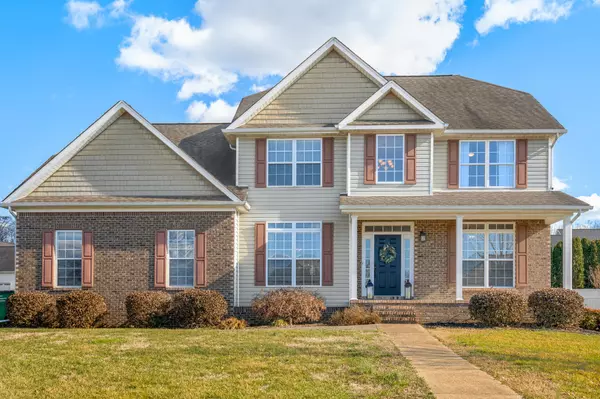$477,500
$485,000
1.5%For more information regarding the value of a property, please contact us for a free consultation.
4 Beds
3 Baths
2,750 SqFt
SOLD DATE : 05/19/2023
Key Details
Sold Price $477,500
Property Type Single Family Home
Sub Type Single Family Residence
Listing Status Sold
Purchase Type For Sale
Square Footage 2,750 sqft
Price per Sqft $173
Subdivision Meadow Stream
MLS Listing ID 2483386
Sold Date 05/19/23
Bedrooms 4
Full Baths 2
Half Baths 1
HOA Fees $10/ann
HOA Y/N Yes
Year Built 2003
Annual Tax Amount $1,729
Lot Size 0.290 Acres
Acres 0.29
Lot Dimensions 116.91X128
Property Description
Move-in ready! This beautifully maintained, brick home, is on a large corner lot, in the highly desirable Meadow Stream subdivision. You are greeted, as you enter, by solid oak hardwood floors, that have been recently refinished. The kitchen has been tastefully updated, with quartz countertops, a deep sink, white cabinets, and stainless appliances. A large pantry also compliments the kitchen. An open living room is highlighted by natural light, crown molding, and a gas fireplace. A formal dining room and an office with French doors are both inviting spaces on the main level with lots of natural light. A side entry garage and a walkout attic allow for an abundance of storage space. A screened back porch and large deck create the perfect setting to sip your morning coffee or to enjoy an evening around the fire pit, in the fully fenced backyard. Call to schedule your private showing today!
Location
State TN
County Hamilton County
Interior
Interior Features High Ceilings, Walk-In Closet(s)
Heating Central, Electric
Cooling Central Air, Electric
Flooring Carpet, Finished Wood, Tile
Fireplace N
Appliance Refrigerator, Microwave, Disposal, Dishwasher
Exterior
Garage Spaces 2.0
Utilities Available Electricity Available, Water Available
View Y/N false
Roof Type Asphalt
Private Pool false
Building
Lot Description Level, Corner Lot, Other
Story 2
Water Public
Structure Type Vinyl Siding,Other,Brick
New Construction false
Schools
Elementary Schools Ooltewah Elementary School
Middle Schools Hunter Middle School
High Schools Ooltewah High School
Others
Senior Community false
Read Less Info
Want to know what your home might be worth? Contact us for a FREE valuation!

Our team is ready to help you sell your home for the highest possible price ASAP

© 2025 Listings courtesy of RealTrac as distributed by MLS GRID. All Rights Reserved.
"My job is to find and attract mastery-based agents to the office, protect the culture, and make sure everyone is happy! "






