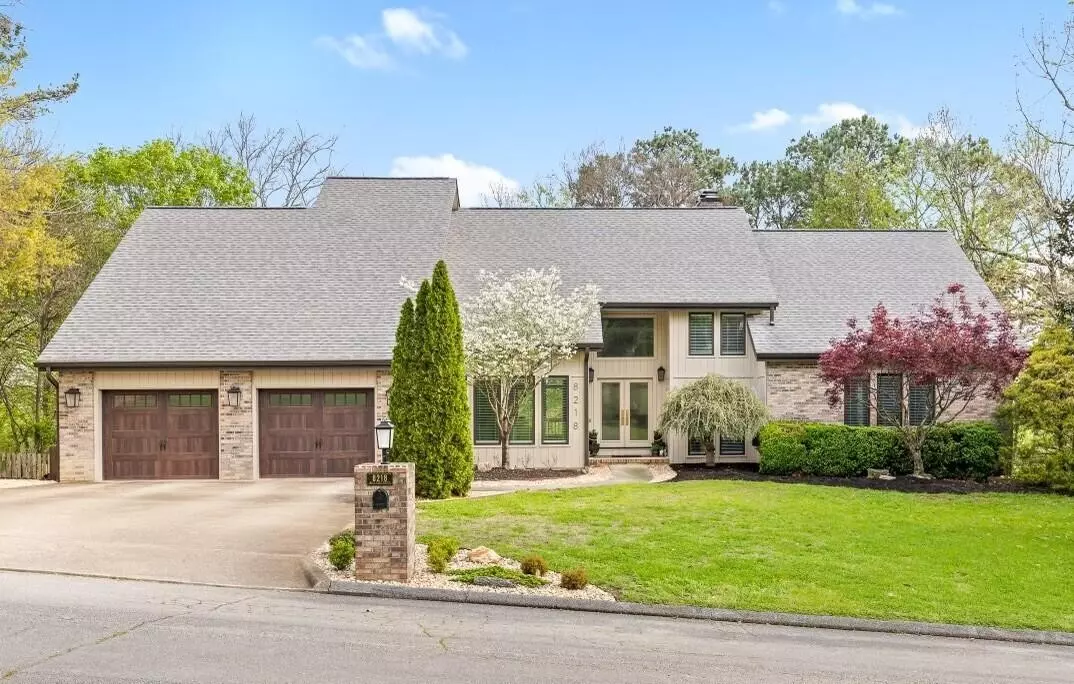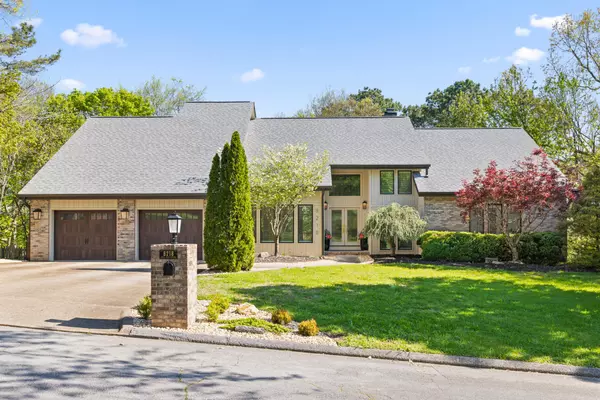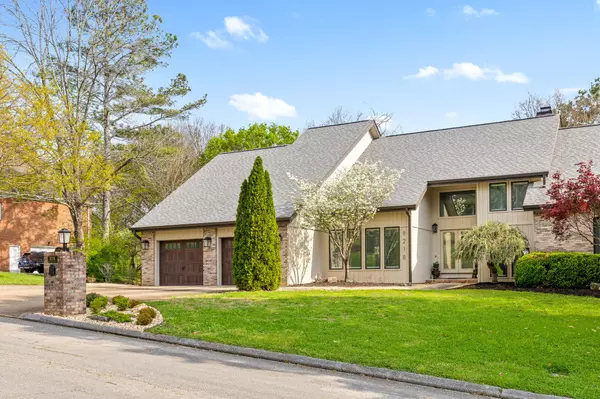$945,000
$925,000
2.2%For more information regarding the value of a property, please contact us for a free consultation.
5 Beds
6 Baths
5,284 SqFt
SOLD DATE : 05/09/2023
Key Details
Sold Price $945,000
Property Type Single Family Home
Sub Type Single Family Residence
Listing Status Sold
Purchase Type For Sale
Square Footage 5,284 sqft
Price per Sqft $178
Subdivision Mill Run
MLS Listing ID 2517799
Sold Date 05/09/23
Bedrooms 5
Full Baths 5
Half Baths 1
HOA Fees $62/ann
HOA Y/N Yes
Year Built 1990
Annual Tax Amount $2,742
Lot Size 0.580 Acres
Acres 0.58
Lot Dimensions 155.0X164.3
Property Description
This tastefully renovated, 5 CAR GARAGE home is conveniently located in the private GATED subdivision, Mill Run! Neighborhood amenities include: community pool, walking paths, tennis courts, playground, and fishing pond. Upon arrival you will first notice the eye-catching redesigned perennial landscaping. The undeniable curb appeal is followed by an impressive double door with custom coordinating warm toned handle sets, vertically placed address numbers, and doorbell. The open concept floor-plan features 5bd, 5.5ba with the owners suite conveniently on the main level! The BREATHTAKING primary bathroom features chrome finishes, a freestanding tub, and rain shower-head. The focal point is dominated by two JAW DROPPING 60'' wagon wheel style chandeliers, hanging from the highest point, centered near the heart of the home. The kitchen will NOT disappoint with a 66'' built in refrigerator and 48'' gas range top (w/ griddle) that any cook would appreciate! A STUNNING laundry room pays homage to a nostalgic era with a contemporary twist showcasing a waterfall butcher block countertop. Shaw carpet, 13 lowE window panes and LED lighting are some of the updates made within the past two years (see attached). Several HUGE ATTICS and spacious BONUS nooks provide additional storage and optionality! EPOXY garage flooring in all 5 bays PLUS 3 brand new FACTORY FINISHED garage doors that exquisitely match the updated full exterior paint color change (from blue). Enjoy the foliage and beautiful outdoor OASIS from the expansive deck or lower patio! Close proximity to I-75 with two community access gates off Snow Hill and Hunter Road. This PRIME LOCATION is close to Cambridge Square, Hamilton Place Mall and MANY more amenities nearby! A move-in-ready home is hard to find. With selling points this extensive, you must see this ''forever home'' to believe it! YOU DON'T WANT TO MISS THIS!
Location
State TN
County Hamilton County
Rooms
Main Level Bedrooms 1
Interior
Interior Features Central Vacuum, Entry Foyer, High Ceilings, Walk-In Closet(s), Wet Bar, Primary Bedroom Main Floor
Heating Central, Natural Gas
Cooling Central Air, Electric
Flooring Carpet, Finished Wood, Tile
Fireplaces Number 2
Fireplace Y
Appliance Washer, Refrigerator, Microwave, Ice Maker, Dryer, Disposal, Dishwasher
Exterior
Exterior Feature Garage Door Opener, Irrigation System
Garage Spaces 3.0
Utilities Available Electricity Available
View Y/N false
Roof Type Other
Private Pool false
Building
Lot Description Level, Other
Story 3
Sewer Septic Tank
Structure Type Other,Brick
New Construction false
Schools
Elementary Schools Wallace A. Smith Elementary School
Middle Schools Hunter Middle School
High Schools Ooltewah High School
Others
Senior Community false
Read Less Info
Want to know what your home might be worth? Contact us for a FREE valuation!

Our team is ready to help you sell your home for the highest possible price ASAP

© 2025 Listings courtesy of RealTrac as distributed by MLS GRID. All Rights Reserved.
"My job is to find and attract mastery-based agents to the office, protect the culture, and make sure everyone is happy! "






