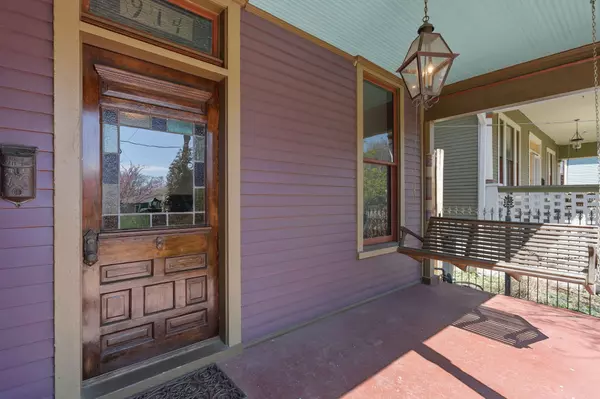$1,375,000
$1,490,000
7.7%For more information regarding the value of a property, please contact us for a free consultation.
3 Beds
4 Baths
2,613 SqFt
SOLD DATE : 04/21/2023
Key Details
Sold Price $1,375,000
Property Type Single Family Home
Sub Type Single Family Residence
Listing Status Sold
Purchase Type For Sale
Square Footage 2,613 sqft
Price per Sqft $526
Subdivision 12 South
MLS Listing ID 2503553
Sold Date 04/21/23
Bedrooms 3
Full Baths 3
Half Baths 1
HOA Y/N No
Year Built 1888
Annual Tax Amount $8,448
Lot Size 7,405 Sqft
Acres 0.17
Lot Dimensions 50 X 249
Property Description
Step back in time and immerse yourself in the historic charm of this stunning historic Timothy Demonbreun home built in 1888, located in the highly sought-after 12 South neighborhood. This meticulously maintained home boasts original hardwood floors, soaring ceilings, and intricate millwork, offering a unique blend of old-world character and modern conveniences. The main level features an open-concept layout, perfect for entertaining. The gourmet kitchen includes top-of-the-line stainless steel appliances, granite countertops, and ample storage space. The spacious living room showcases a cozy fireplace and the elegant dining area is ideal for hosting formal dinners. Lush landscaping, wrap-around deck and a balcony. The DADU offers 660 square feet of finished space and a 2-car garage.
Location
State TN
County Davidson County
Rooms
Main Level Bedrooms 1
Interior
Heating Central, Natural Gas
Cooling Central Air, Electric
Flooring Finished Wood, Tile
Fireplaces Number 2
Fireplace Y
Appliance Dishwasher, Dryer, Microwave, Refrigerator, Washer
Exterior
Garage Spaces 2.0
View Y/N false
Roof Type Shingle
Private Pool false
Building
Lot Description Level
Story 2
Sewer Public Sewer
Water Public
Structure Type Wood Siding
New Construction false
Schools
Elementary Schools Waverly-Belmont Elementary
Middle Schools John T. Moore Middle School
High Schools Hillsboro Comp High School
Others
Senior Community false
Read Less Info
Want to know what your home might be worth? Contact us for a FREE valuation!

Our team is ready to help you sell your home for the highest possible price ASAP

© 2025 Listings courtesy of RealTrac as distributed by MLS GRID. All Rights Reserved.
"My job is to find and attract mastery-based agents to the office, protect the culture, and make sure everyone is happy! "






