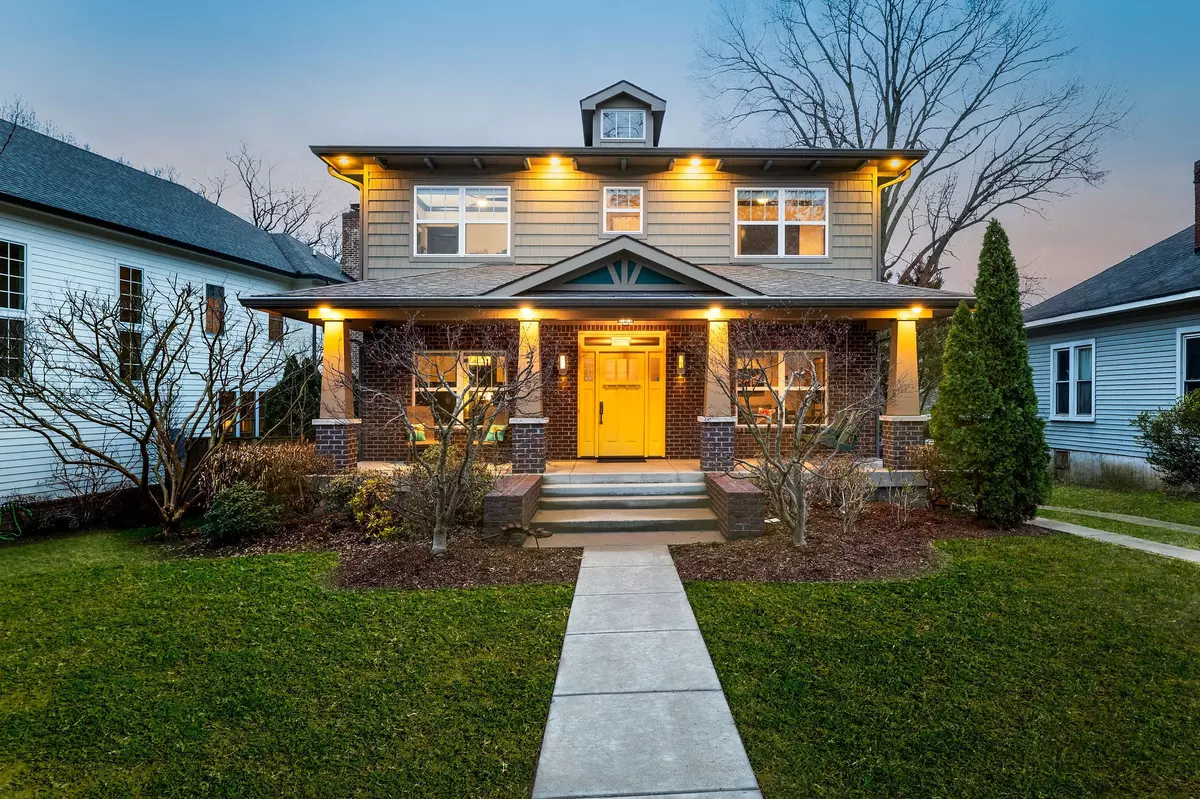$1,276,000
$1,098,000
16.2%For more information regarding the value of a property, please contact us for a free consultation.
4 Beds
3 Baths
2,436 SqFt
SOLD DATE : 04/14/2023
Key Details
Sold Price $1,276,000
Property Type Single Family Home
Sub Type Single Family Residence
Listing Status Sold
Purchase Type For Sale
Square Footage 2,436 sqft
Price per Sqft $523
Subdivision Sylvan Park
MLS Listing ID 2500979
Sold Date 04/14/23
Bedrooms 4
Full Baths 2
Half Baths 1
HOA Y/N No
Year Built 2011
Annual Tax Amount $6,463
Lot Size 8,276 Sqft
Acres 0.19
Lot Dimensions 63 X 164
Property Description
Sylvan Park's most coveted street! Built in 2011 by Luehrsen Construction, this impeccable home is just steps from the Richland greenway and McCabe community center. Chef's kitchen to include marble countertops, gas oven and stove, Dacor warming drawer and wine fridge. Kitchen opens to living area with gas fireplace and large screened back porch. The front and back yard boasts beautiful landscaping and an irrigation system. Alley access opens to detached garage. Exceptional finishes throughout with hardwoods, double paned windows, beautiful finishes in all bathrooms. This house offers a perfect layout for families. Walk to dinner, watch a baseball game or sit on your back porch with friends and enjoy the peace and quiet. A perfect location to experience all that Sylvan Park has to offer.
Location
State TN
County Davidson County
Rooms
Main Level Bedrooms 1
Interior
Heating Central, Natural Gas
Cooling Central Air, Electric
Flooring Finished Wood, Tile
Fireplaces Number 1
Fireplace Y
Appliance Dishwasher, Dryer, Grill, Microwave, Refrigerator, Washer
Exterior
Exterior Feature Gas Grill
Garage Spaces 1.0
View Y/N false
Roof Type Shingle
Private Pool false
Building
Lot Description Level
Story 2
Sewer Public Sewer
Water Public
Structure Type Hardboard Siding, Brick
New Construction false
Schools
Elementary Schools Sylvan Park Paideia Design Center
Middle Schools West End Middle School
High Schools Hillsboro Comp High School
Others
Senior Community false
Read Less Info
Want to know what your home might be worth? Contact us for a FREE valuation!

Our team is ready to help you sell your home for the highest possible price ASAP

© 2025 Listings courtesy of RealTrac as distributed by MLS GRID. All Rights Reserved.
"My job is to find and attract mastery-based agents to the office, protect the culture, and make sure everyone is happy! "






