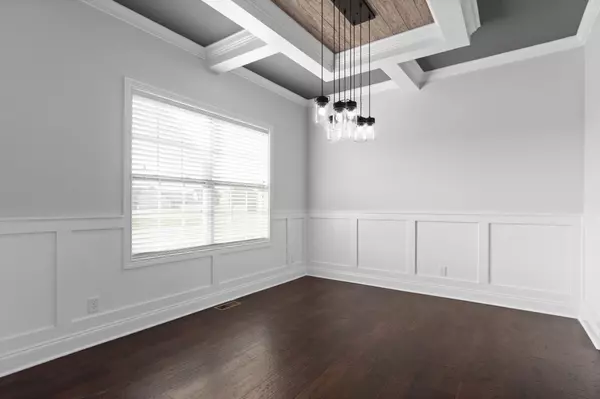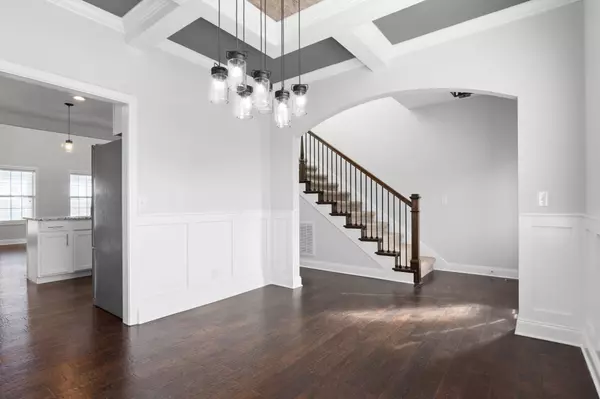$374,900
$374,900
For more information regarding the value of a property, please contact us for a free consultation.
5 Beds
3 Baths
2,415 SqFt
SOLD DATE : 04/13/2023
Key Details
Sold Price $374,900
Property Type Single Family Home
Sub Type Single Family Residence
Listing Status Sold
Purchase Type For Sale
Square Footage 2,415 sqft
Price per Sqft $155
Subdivision Summerfield
MLS Listing ID 2495390
Sold Date 04/13/23
Bedrooms 5
Full Baths 2
Half Baths 1
HOA Fees $40/mo
HOA Y/N Yes
Year Built 2017
Annual Tax Amount $2,333
Lot Size 7,840 Sqft
Acres 0.18
Lot Dimensions 60
Property Description
Just professionally PAINTED this striking FIVE bedroom, 2 full & 1 half bath beauty is looking for someone to call it HOME! Open Concept Craftsman style- Conveniently located to I-24 w/ fabulous features you won't find in just any house. Step inside the 2 story entry foyer & formal dining. Fall in love w/ the beautiful kitchen, white cabinets, granite counters & SS appliances! The soaring decorative ceilings & stone fireplace in the spacious living room will leave you wanting nothing. OH & SO much natural light. The master suite on the main floor is its own paradise; featuring walk-in closet, double vanities, soaker tub & tiled shower. The second story landing overlooks the living room. Large laundry room w/ cabinetry & utility sink. fenced back yard with covered patio.It's Ahhmazing!!!
Location
State TN
County Montgomery County
Rooms
Main Level Bedrooms 1
Interior
Interior Features Ceiling Fan(s), Extra Closets, Storage, Utility Connection, Walk-In Closet(s)
Heating Central, Electric
Cooling Central Air, Electric
Flooring Carpet, Laminate, Tile
Fireplaces Number 1
Fireplace Y
Appliance Dishwasher, Microwave, Refrigerator
Exterior
Exterior Feature Garage Door Opener
Garage Spaces 2.0
View Y/N false
Roof Type Shingle
Private Pool false
Building
Lot Description Level
Story 2
Sewer Public Sewer
Water Public
Structure Type Brick, Vinyl Siding
New Construction false
Schools
Elementary Schools Northeast Elementary
Middle Schools Kirkwood Middle School
High Schools Northeast High School
Others
HOA Fee Include Trash
Senior Community false
Read Less Info
Want to know what your home might be worth? Contact us for a FREE valuation!

Our team is ready to help you sell your home for the highest possible price ASAP

© 2024 Listings courtesy of RealTrac as distributed by MLS GRID. All Rights Reserved.

"My job is to find and attract mastery-based agents to the office, protect the culture, and make sure everyone is happy! "






