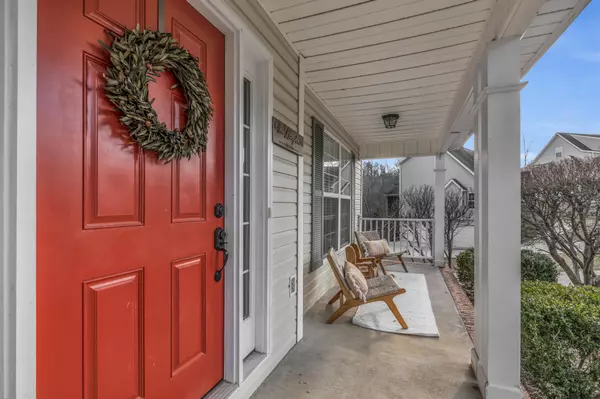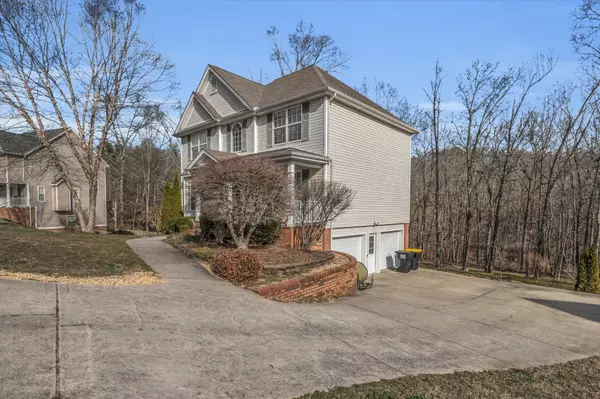$392,000
$375,000
4.5%For more information regarding the value of a property, please contact us for a free consultation.
3 Beds
3 Baths
2,374 SqFt
SOLD DATE : 04/05/2023
Key Details
Sold Price $392,000
Property Type Single Family Home
Sub Type Single Family Residence
Listing Status Sold
Purchase Type For Sale
Square Footage 2,374 sqft
Price per Sqft $165
Subdivision Hunter Glen
MLS Listing ID 2506303
Sold Date 04/05/23
Bedrooms 3
Full Baths 2
Half Baths 1
HOA Y/N No
Year Built 2005
Annual Tax Amount $1,407
Lot Size 0.440 Acres
Acres 0.44
Lot Dimensions 85X199.96
Property Description
Looking for a beautiful, updated home that's move-in ready? Look no further. This home features hardwood floors throughout the main level, a neutral color scheme, white cabinetry, subway tile backsplash, granite counter-tops and stainless-steel appliances. On the main level, you will find the kitchen with dining area, living room, and dining room or office. Off the kitchen is the double-deck that overlooks the private, landscaped backyard and is the perfect place for entertaining family and friends. Head up the stairs to find the well-appointed master suite which offers an en-suite bathroom and walk-in closet. Down the hall you will find 2 additional bedrooms, a full bathroom, and the laundry room. The finished basement, with a door leading out to the spacious lower deck, offers endless possibilities. This well-maintained home will not last long, so call today for your private showing. Information deemed reliable, but not guaranteed. Buyers to verify information they deem important such as square footage and schools. Seller will be offering a lighting allowance of $150.00 Items that will NOT be conveying: 1. Light fixture over dining table 2. RO/whole house water filter 3. Floating shelves in second bath (upstairs) and half bath (downstairs) 4. White shelving unit in second bedroom 5. Master closet system 6. Long live edge floating shelf in basement Open House Sunday March 5th, from 2-5 pm All offers to be sent over by 10AM 3-6-23 with a decision by 5pm.
Location
State TN
County Hamilton County
Interior
Interior Features Open Floorplan, Walk-In Closet(s)
Heating Central, Electric
Cooling Central Air, Electric
Flooring Carpet, Tile
Fireplaces Number 1
Fireplace Y
Exterior
Exterior Feature Garage Door Opener
Garage Spaces 2.0
Utilities Available Electricity Available, Water Available
View Y/N false
Roof Type Other
Private Pool false
Building
Lot Description Other
Story 2
Sewer Septic Tank
Water Public
Structure Type Vinyl Siding
New Construction false
Schools
Elementary Schools Wallace A. Smith Elementary School
Middle Schools Hunter Middle School
High Schools Central High School
Others
Senior Community false
Read Less Info
Want to know what your home might be worth? Contact us for a FREE valuation!

Our team is ready to help you sell your home for the highest possible price ASAP

© 2025 Listings courtesy of RealTrac as distributed by MLS GRID. All Rights Reserved.
"My job is to find and attract mastery-based agents to the office, protect the culture, and make sure everyone is happy! "






