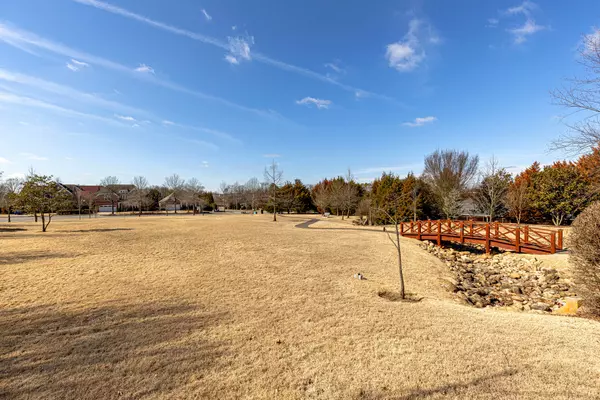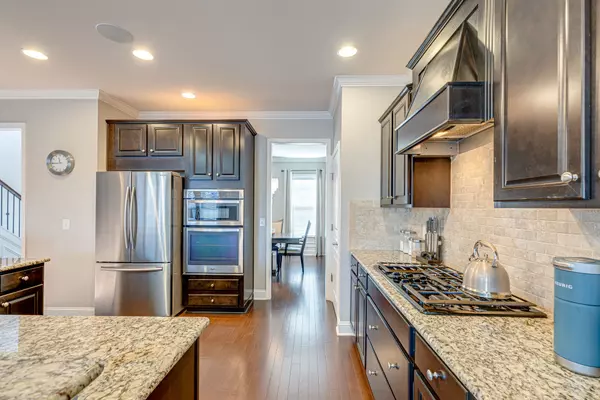$749,900
$749,900
For more information regarding the value of a property, please contact us for a free consultation.
5 Beds
3 Baths
2,758 SqFt
SOLD DATE : 03/24/2023
Key Details
Sold Price $749,900
Property Type Single Family Home
Sub Type Single Family Residence
Listing Status Sold
Purchase Type For Sale
Square Footage 2,758 sqft
Price per Sqft $271
Subdivision Creekstone Commons Sec 4
MLS Listing ID 2488573
Sold Date 03/24/23
Bedrooms 5
Full Baths 3
HOA Fees $54/mo
HOA Y/N Yes
Year Built 2014
Annual Tax Amount $3,340
Lot Size 9,147 Sqft
Acres 0.21
Lot Dimensions 63.5 X 130
Property Description
Marvelous 5-bedroom home in the heart of Franklin, one of America's best small towns. Located in Creekstone Commons, this newer subdivision by Pulte Homes features underground utilities and park-like views. This house has no neighbors in the rear & a fenced backyard with patio, screened porch, covered patio, & a grill station for the chef. The interior of the home is like stepping into the Pottery Barn store in nearby Cool Springs Mall. Loaded with numerous upgrades like hardwood floors, extra closets, and 20-foot ceilings in the foyer. The formal dining room leads to the gourmet kitchen with 5-burner gas cooktop and Whirlpool Gold appliances. The pantry is spacious with wood-shelving and the kitchen features two granite counter prep areas
Location
State TN
County Williamson County
Rooms
Main Level Bedrooms 1
Interior
Interior Features Ceiling Fan(s), Extra Closets, High Speed Internet, Smart Appliance(s), Walk-In Closet(s)
Heating Central, Natural Gas
Cooling Central Air, Electric
Flooring Carpet, Finished Wood, Tile
Fireplaces Number 1
Fireplace Y
Appliance Dishwasher, Dryer, Grill, Microwave, Refrigerator, Washer
Exterior
Exterior Feature Garage Door Opener, Gas Grill
Garage Spaces 2.0
View Y/N false
Roof Type Asphalt
Private Pool false
Building
Story 2
Sewer Public Sewer
Water Public
Structure Type Fiber Cement
New Construction false
Schools
Elementary Schools Moore Elementary
Middle Schools Freedom Intermediate
High Schools Centennial High School
Others
HOA Fee Include Maintenance Grounds
Senior Community false
Read Less Info
Want to know what your home might be worth? Contact us for a FREE valuation!

Our team is ready to help you sell your home for the highest possible price ASAP

© 2024 Listings courtesy of RealTrac as distributed by MLS GRID. All Rights Reserved.
"My job is to find and attract mastery-based agents to the office, protect the culture, and make sure everyone is happy! "






