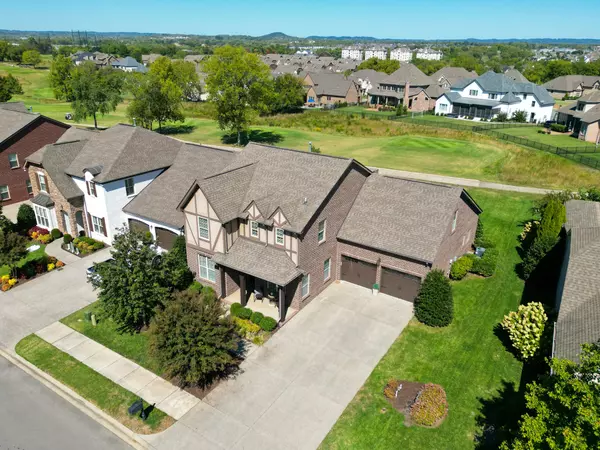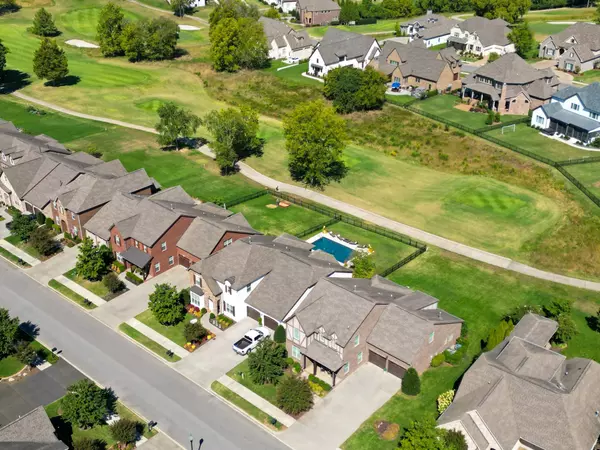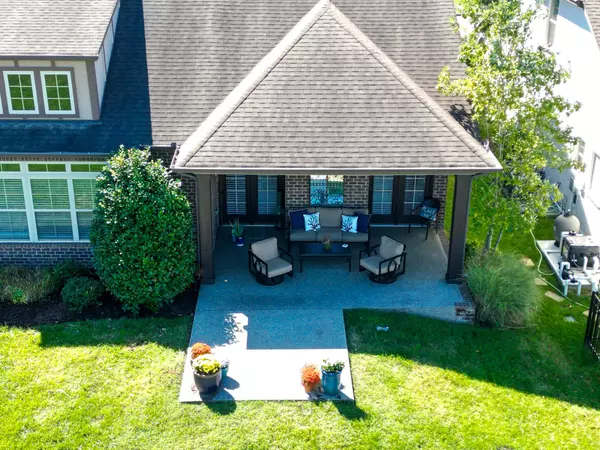$727,000
$749,900
3.1%For more information regarding the value of a property, please contact us for a free consultation.
4 Beds
4 Baths
3,457 SqFt
SOLD DATE : 03/10/2023
Key Details
Sold Price $727,000
Property Type Single Family Home
Sub Type Single Family Residence
Listing Status Sold
Purchase Type For Sale
Square Footage 3,457 sqft
Price per Sqft $210
Subdivision Foxland
MLS Listing ID 2447168
Sold Date 03/10/23
Bedrooms 4
Full Baths 3
Half Baths 1
HOA Fees $25/ann
HOA Y/N Yes
Year Built 2013
Annual Tax Amount $4,065
Lot Size 9,147 Sqft
Acres 0.21
Property Description
Buyer Financing Fell Thru! Gorgeous home on the golf course in Foxland Harbor set at the 17th expert tee box. Open floor plan, light and airy, with large archways, high ceilings, custom crown moldings and baseboards, coffered ceiling, gas fireplace, and plantation blinds throughout. Large kitchen with gas top, double ovens, pantry, butler's pantry and breakfast room. Indoor/outdoor living with 2 sets of french doors from great room that open to the lovely outdoor living space with covered porch and extended patio overlooking golf course. First floor primary suite with large private bath and his & her closets, separate dining room and designated office/ flex room. Second floor has three additional bedrooms, a jack & jill bath, an additional full bath and huge bonus room.
Location
State TN
County Sumner County
Rooms
Main Level Bedrooms 1
Interior
Interior Features Ceiling Fan(s), Extra Closets, Storage, Utility Connection, Walk-In Closet(s)
Heating Central, Natural Gas
Cooling Central Air, Electric
Flooring Carpet, Finished Wood, Tile
Fireplaces Number 1
Fireplace Y
Appliance Dishwasher, Disposal, Ice Maker, Microwave, Refrigerator
Exterior
Exterior Feature Garage Door Opener, Irrigation System
Garage Spaces 2.0
View Y/N false
Roof Type Shingle
Private Pool false
Building
Lot Description Level
Story 2
Sewer Public Sewer
Water Public
Structure Type Brick, Hardboard Siding
New Construction false
Schools
Elementary Schools Jack Anderson Elementary
Middle Schools Station Camp Middle School
High Schools Station Camp High School
Others
Senior Community false
Read Less Info
Want to know what your home might be worth? Contact us for a FREE valuation!

Our team is ready to help you sell your home for the highest possible price ASAP

© 2025 Listings courtesy of RealTrac as distributed by MLS GRID. All Rights Reserved.
"My job is to find and attract mastery-based agents to the office, protect the culture, and make sure everyone is happy! "






