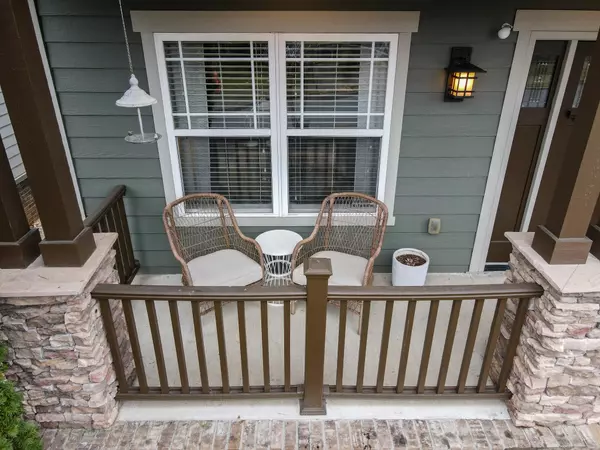$611,900
$611,900
For more information regarding the value of a property, please contact us for a free consultation.
3 Beds
3 Baths
2,685 SqFt
SOLD DATE : 03/01/2023
Key Details
Sold Price $611,900
Property Type Single Family Home
Sub Type Single Family Residence
Listing Status Sold
Purchase Type For Sale
Square Footage 2,685 sqft
Price per Sqft $227
Subdivision Jackson Valley
MLS Listing ID 2474343
Sold Date 03/01/23
Bedrooms 3
Full Baths 2
Half Baths 1
HOA Fees $100/mo
HOA Y/N Yes
Year Built 2009
Annual Tax Amount $3,392
Lot Size 5,227 Sqft
Acres 0.12
Lot Dimensions 50 X 101
Property Description
**IMMACULATELY MAINTAINED HOME IN BRENTWOOD WITH LOADS OF UPGRADED FEATURES** Both HVAC units less than 3 yrs old. Exterior freshly painted in '22. New insulated garage doors & motors. Custom adult beverage closet. Open plan great for hosting parties. Large Owner's Suite w/ separate soaking tub & walk-in shower. Rocking chair front porch. Whole house intercom/surround sound system. Wood-burning fireplace w/ gas starter. Crown molding & hardwood floors. Private composite deck w/ speaker system & electricity for hot tub. Tons of storage. Tandem 3-car garage ideal for 3rd vehicle OR for woodworking & storage. Convenient location, easy to access Downtown, Brentwood, Franklin, Nolensville, Murfreesboro, & the airport. Nice perk: HOA mows and seeds your grass!
Location
State TN
County Davidson County
Interior
Interior Features Air Filter, Ceiling Fan(s), Extra Closets, Intercom, Storage
Heating Central
Cooling Central Air
Flooring Carpet, Finished Wood, Tile
Fireplaces Number 1
Fireplace Y
Appliance Dishwasher, Disposal, Microwave, Refrigerator
Exterior
Exterior Feature Garage Door Opener
Garage Spaces 3.0
View Y/N false
Roof Type Shingle
Private Pool false
Building
Story 2
Sewer Public Sewer
Water Public
Structure Type Fiber Cement
New Construction false
Schools
Elementary Schools May Werthan Shayne Elem.
Middle Schools William Henry Oliver Middle School
High Schools John Overton Comp High School
Others
HOA Fee Include Maintenance Grounds
Senior Community false
Read Less Info
Want to know what your home might be worth? Contact us for a FREE valuation!

Our team is ready to help you sell your home for the highest possible price ASAP

© 2024 Listings courtesy of RealTrac as distributed by MLS GRID. All Rights Reserved.

"My job is to find and attract mastery-based agents to the office, protect the culture, and make sure everyone is happy! "






