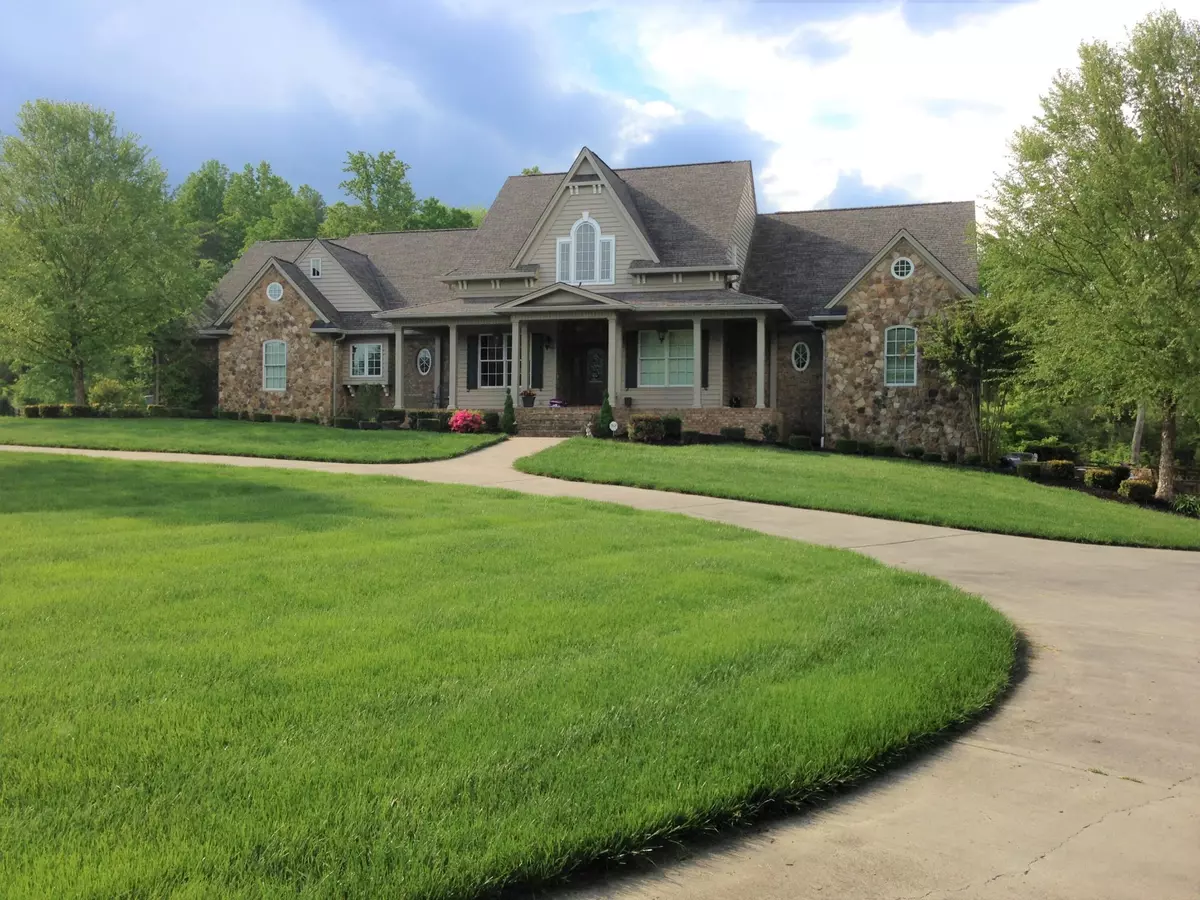$1,750,000
$2,200,000
20.5%For more information regarding the value of a property, please contact us for a free consultation.
4 Beds
6 Baths
7,800 SqFt
SOLD DATE : 02/10/2023
Key Details
Sold Price $1,750,000
Property Type Single Family Home
Sub Type Single Family Residence
Listing Status Sold
Purchase Type For Sale
Square Footage 7,800 sqft
Price per Sqft $224
MLS Listing ID 2487399
Sold Date 02/10/23
Bedrooms 4
Full Baths 5
Half Baths 1
HOA Y/N No
Year Built 2004
Annual Tax Amount $3,198
Lot Size 15.700 Acres
Acres 15.7
Lot Dimensions 554x408x1142x48x51x1352
Property Description
Room to roam! Builder's personal custom home on apx 16 beautiful acres, filled with all the extras that could make this your forever home. Main house is 7,800 square feet, heated and cooled, including loads of extra storage in basement and walk in attic. The main floor of the home consists of a gourmet custom kitchen, large family room with a mountain stone gas starter wood-burning fireplace, built-ins, formal living room and dining room, oversized primary bedroom and bath with a luxury Kohler steam shower, large jetted tub, and walk-in closet. Three additional bedrooms and two additional full baths and one half-bath complete this level. The upper level of the home consists of a 1,600 square foot multipurpose room, full bathroom, storage, library area, and walk-in attic. The fully finished basement houses a home office that includes a 12 x 14 storage closet, and square footage that includes a storm shelter, an extra bedroom, full bath, and space for a workout area and pool table. The custom gourmet kitchen contains all high-end appliances: Wolfe gas 6 burner cooktop with built in griddle, Wolfe double convection oven, Asko dishwasher, Subzero refrigerator, two sinks, large island with seating for six, ceramic tile flooring, and large pantry. All plumbing fixtures in the home are lifetime warranty Kohler fixtures. Floors in the main living areas of the home are oak and Brazilian cherry hardwood and Travertine marble in the foyer. The home also has a lifetime Elk Capstone roof, all Pella windows, Pella doors, and mahogany front door. This home has a three car garage on the main level, an additional one car garage at the basement level, and large circular driveway. The exterior of home is real mountain stone with cedar shakes. An additional 30x50 three stall garage with concrete floor is on the property with plenty of room for your motor home, boat, and jet skis. In the backyard you'll find a large deck, 18x36 saltwater pool, six person hot tub, and fire pit.
Location
State TN
County Bradley County
Interior
Interior Features High Ceilings, Walk-In Closet(s), Primary Bedroom Main Floor
Heating Central, Natural Gas
Cooling Central Air, Electric
Flooring Tile
Fireplaces Number 1
Fireplace Y
Appliance Refrigerator, Microwave, Dishwasher
Exterior
Exterior Feature Garage Door Opener
Garage Spaces 3.0
Utilities Available Electricity Available, Water Available
View Y/N false
Roof Type Asphalt
Private Pool false
Building
Lot Description Level, Other
Story 2
Sewer Septic Tank
Water Public
Structure Type Stone,Other,Brick
New Construction true
Schools
Elementary Schools Prospect Elementary School
Middle Schools Ocoee Middle School
High Schools Walker Valley High School
Others
Senior Community false
Read Less Info
Want to know what your home might be worth? Contact us for a FREE valuation!

Our team is ready to help you sell your home for the highest possible price ASAP

© 2025 Listings courtesy of RealTrac as distributed by MLS GRID. All Rights Reserved.
"My job is to find and attract mastery-based agents to the office, protect the culture, and make sure everyone is happy! "






