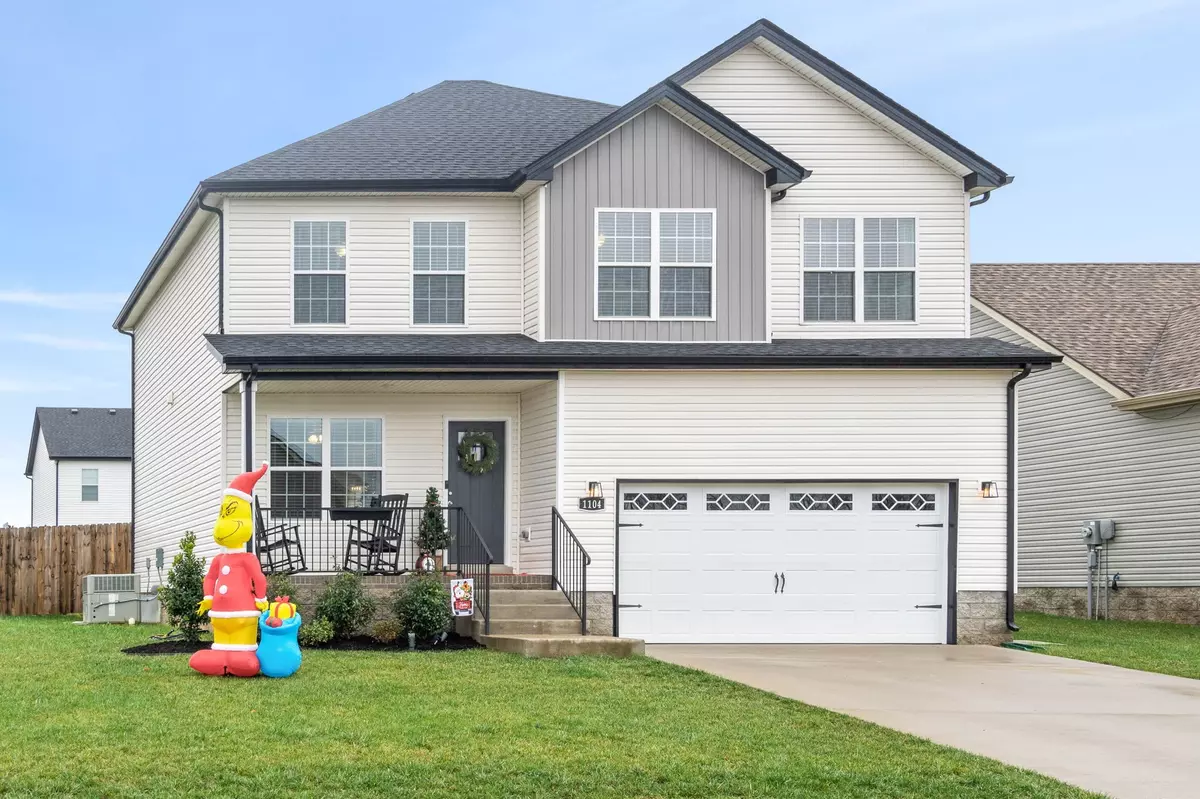$367,500
$367,500
For more information regarding the value of a property, please contact us for a free consultation.
5 Beds
3 Baths
2,152 SqFt
SOLD DATE : 02/06/2023
Key Details
Sold Price $367,500
Property Type Single Family Home
Sub Type Single Family Residence
Listing Status Sold
Purchase Type For Sale
Square Footage 2,152 sqft
Price per Sqft $170
Subdivision Autumn Creek
MLS Listing ID 2468800
Sold Date 02/06/23
Bedrooms 5
Full Baths 2
Half Baths 1
HOA Fees $28/mo
HOA Y/N Yes
Year Built 2020
Annual Tax Amount $2,599
Lot Size 1,089 Sqft
Acres 0.025
Property Description
Location, Improvements, and Functional Floor plan at it's finest, this home has it all! Only 2 years old with upgraded light fixtures throughout, home completely repainted, and additional shiplap added to the fireplace. Home features large living room with fireplace, oversized eat in kitchen with panty, 1 bedroom and a half bath on the main floor. Covered back patio leads to fully privacy fenced back yard, additional blinds added to patio for your comfort and privacy along with a storage shed. Upstairs boasts 4 bedrooms, 2 bath rooms and a utility room to include the king size primary suite with tray ceilings, tub, over sized shower, double vanity and walk in closet. All this on one of the largest corner lots in the neighborhood! **Seller is offering $7,500 towards Buyers Closing Costs!**
Location
State TN
County Montgomery County
Rooms
Main Level Bedrooms 1
Interior
Interior Features Ceiling Fan(s), Extra Closets, High Speed Internet, Utility Connection, Walk-In Closet(s)
Heating Central, Electric
Cooling Central Air, Electric
Flooring Carpet, Finished Wood, Tile
Fireplaces Number 1
Fireplace Y
Appliance Dishwasher, Disposal, Microwave
Exterior
Exterior Feature Garage Door Opener
Garage Spaces 2.0
View Y/N false
Roof Type Shingle
Private Pool false
Building
Lot Description Level
Story 2
Sewer Public Sewer
Water Public
Structure Type Vinyl Siding
New Construction false
Schools
Elementary Schools Pisgah Elementary
Middle Schools Northeast Middle
High Schools West Creek High
Others
HOA Fee Include Trash
Senior Community false
Read Less Info
Want to know what your home might be worth? Contact us for a FREE valuation!

Our team is ready to help you sell your home for the highest possible price ASAP

© 2024 Listings courtesy of RealTrac as distributed by MLS GRID. All Rights Reserved.
"My job is to find and attract mastery-based agents to the office, protect the culture, and make sure everyone is happy! "






