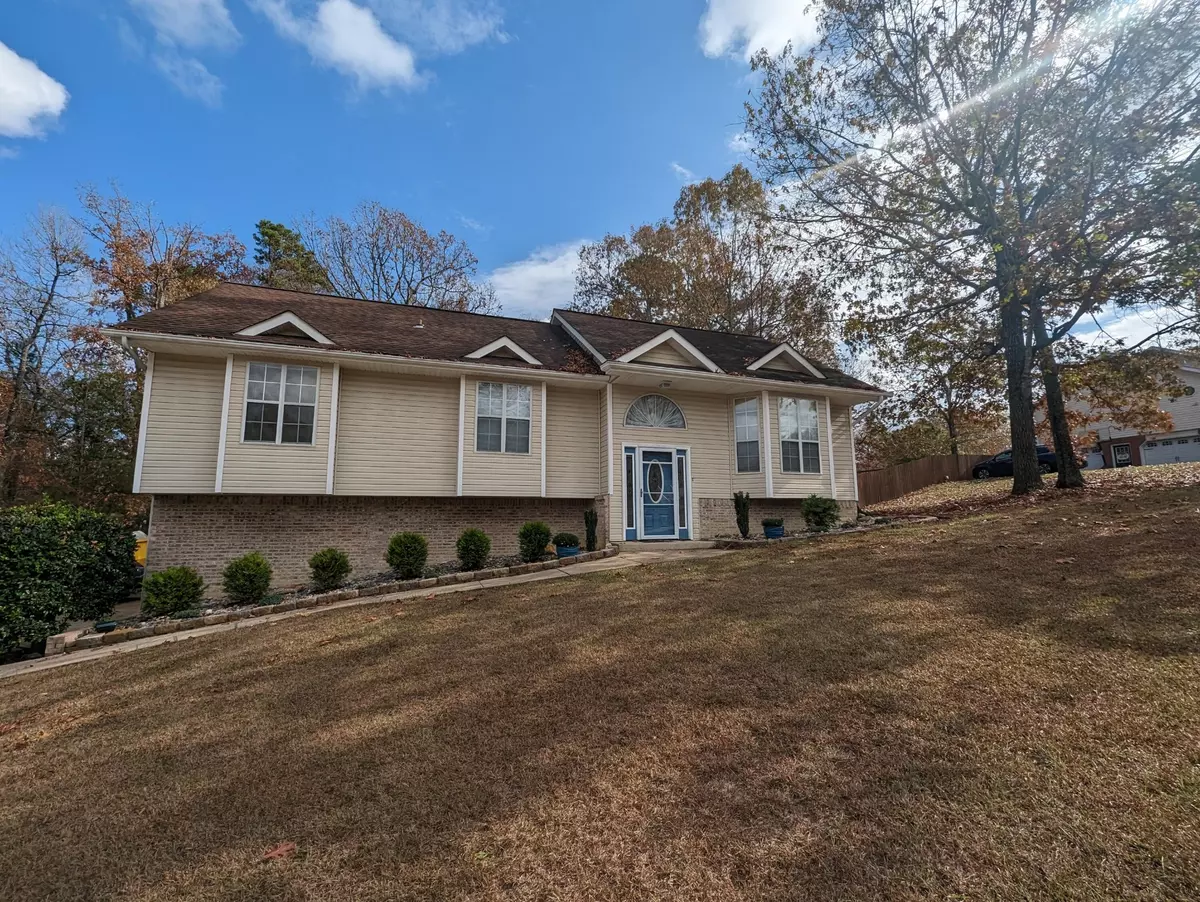$300,000
$320,000
6.3%For more information regarding the value of a property, please contact us for a free consultation.
3 Beds
3 Baths
2,041 SqFt
SOLD DATE : 01/13/2023
Key Details
Sold Price $300,000
Property Type Single Family Home
Sub Type Single Family Residence
Listing Status Sold
Purchase Type For Sale
Square Footage 2,041 sqft
Price per Sqft $146
Subdivision Hamilton On Hunter South
MLS Listing ID 2457137
Sold Date 01/13/23
Bedrooms 3
Full Baths 3
HOA Y/N No
Year Built 1998
Annual Tax Amount $1,252
Lot Size 0.520 Acres
Acres 0.52
Lot Dimensions 123 x 221 IRR
Property Description
Welcome home to 5822 Riley Road in convenient Hamilton on Hunter. This nice split foyer offers plenty of space and is in great shape. Right when you pull in you'll notice the beautiful landscaping. Blue stones frame the front of the home and there are tons of beautiful plants in the rear (won't see until spring!) Enter the home and notice the cool, decorative tile in the foyer. Upstairs you are immediately greeted with high ceilings and an oversized kitchen. There is a big wooden island that gives even more space. This area is made for entertaining as it flows directly into the large, eat in area and the great room. Since everyone always winds up in the kitchen, this gives you the best scenario. The cook of the house will love the double oven with convection. There is plenty of cabinet and counter space as well. Just off the kitchen is a sliding double door that leads to the deck. The back yard is pretty level and, as mentioned before, has tons of cool plants. There are plenty of shade trees as well and even an out building for lawn equipment. Back inside you have the eat in area that can accomodate a large dining room table. The great room has high ceilings and a bay window. The gas fireplace is the focal area that brings a sense of coziness to a big room. Down the hall you will find a large utility room with a mud tub, a nice full bath with granite counter, 2 secondary bedrooms and at the end of the hall, the master suite. It is a good sized room with a nice bath, featuring granite counters, walk in closet, and big shower. Downstairs are 2 more finished rooms and another full bath. Both rooms could technically be bedrooms but we are featuring them as flex or bonus rooms. There is also a large, side load garage that will easily house 2 vehicles. The heat and air unit is around a year old and the water heater is only a few years old. Don't delay on this one as homes in this neighborhood don't last long.
Location
State TN
County Hamilton County
Interior
Interior Features High Ceilings, Walk-In Closet(s), Primary Bedroom Main Floor
Heating Central, Natural Gas
Cooling Central Air, Electric
Flooring Carpet, Tile
Fireplaces Number 1
Fireplace Y
Appliance Microwave, Dishwasher
Exterior
Exterior Feature Garage Door Opener
Garage Spaces 2.0
Utilities Available Electricity Available, Water Available
View Y/N false
Roof Type Other
Private Pool false
Building
Lot Description Other
Sewer Septic Tank
Water Public
Structure Type Vinyl Siding,Other,Brick
New Construction false
Schools
Elementary Schools Wallace A. Smith Elementary School
Middle Schools Hunter Middle School
High Schools Central High School
Others
Senior Community false
Read Less Info
Want to know what your home might be worth? Contact us for a FREE valuation!

Our team is ready to help you sell your home for the highest possible price ASAP

© 2025 Listings courtesy of RealTrac as distributed by MLS GRID. All Rights Reserved.
"My job is to find and attract mastery-based agents to the office, protect the culture, and make sure everyone is happy! "






