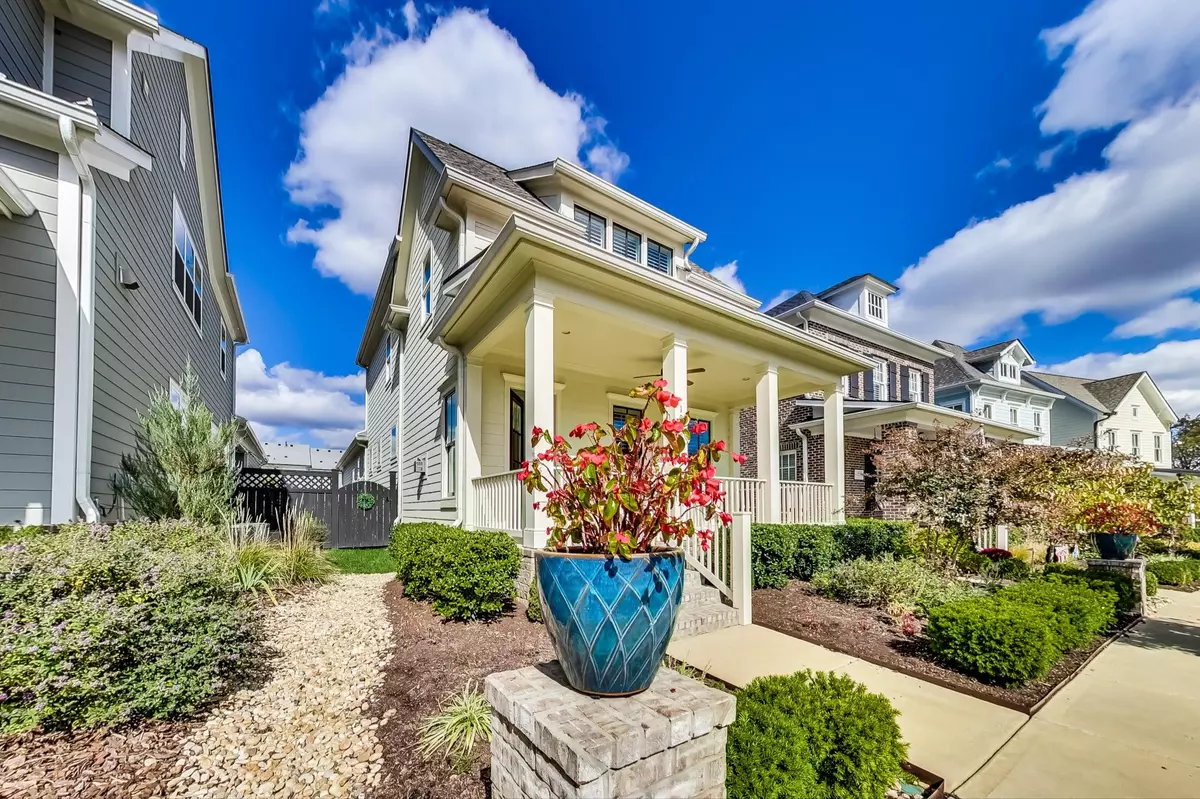$990,000
$1,030,000
3.9%For more information regarding the value of a property, please contact us for a free consultation.
3 Beds
4 Baths
2,440 SqFt
SOLD DATE : 01/20/2023
Key Details
Sold Price $990,000
Property Type Single Family Home
Sub Type Single Family Residence
Listing Status Sold
Purchase Type For Sale
Square Footage 2,440 sqft
Price per Sqft $405
Subdivision Westhaven Sec51
MLS Listing ID 2451208
Sold Date 01/20/23
Bedrooms 3
Full Baths 3
Half Baths 1
HOA Fees $135/mo
HOA Y/N Yes
Year Built 2019
Annual Tax Amount $3,319
Lot Size 4,791 Sqft
Acres 0.11
Lot Dimensions 32.8 X 137.1
Property Description
Gorgeous "Emma Grace" floor plan in Westhaven built in 2019 with a rocking chair front porch. Spacious home with large kitchen island with granite countertops and cabinets to the ceiling. Primary bedroom suite on main floor with 2 bedrooms/2 full baths and bonus room up. This home is better than new with plantation-style window treatments, crown moulding throughout and Bosch appliances. Plus, refrigerator, washer and dryer remain. Large patio with stone wall and beautiful walk ways in fenced side yard. The garage has a keypad entry and epoxied floor. The Westhaven neighborhood has everything including resident's clubhouse, two separate pool areas, tennis courts, fitness center, Kroger grocery store, fire department and elementary school.
Location
State TN
County Williamson County
Rooms
Main Level Bedrooms 1
Interior
Interior Features Ceiling Fan(s), High Speed Internet, Utility Connection, Walk-In Closet(s)
Heating Central, Natural Gas
Cooling Central Air, Electric
Flooring Carpet, Finished Wood, Tile
Fireplaces Number 1
Fireplace Y
Appliance Dishwasher, Disposal, Dryer, Refrigerator, Washer
Exterior
Exterior Feature Garage Door Opener
Garage Spaces 2.0
View Y/N false
Roof Type Shingle
Private Pool false
Building
Lot Description Level
Story 2
Sewer Public Sewer
Water Public
Structure Type Fiber Cement, Brick
New Construction false
Schools
Elementary Schools Pearre Creek Elementary School
Middle Schools Hillsboro Elementary/ Middle School
High Schools Independence High School
Others
HOA Fee Include Maintenance Grounds, Recreation Facilities
Senior Community false
Read Less Info
Want to know what your home might be worth? Contact us for a FREE valuation!

Our team is ready to help you sell your home for the highest possible price ASAP

© 2024 Listings courtesy of RealTrac as distributed by MLS GRID. All Rights Reserved.

"My job is to find and attract mastery-based agents to the office, protect the culture, and make sure everyone is happy! "

