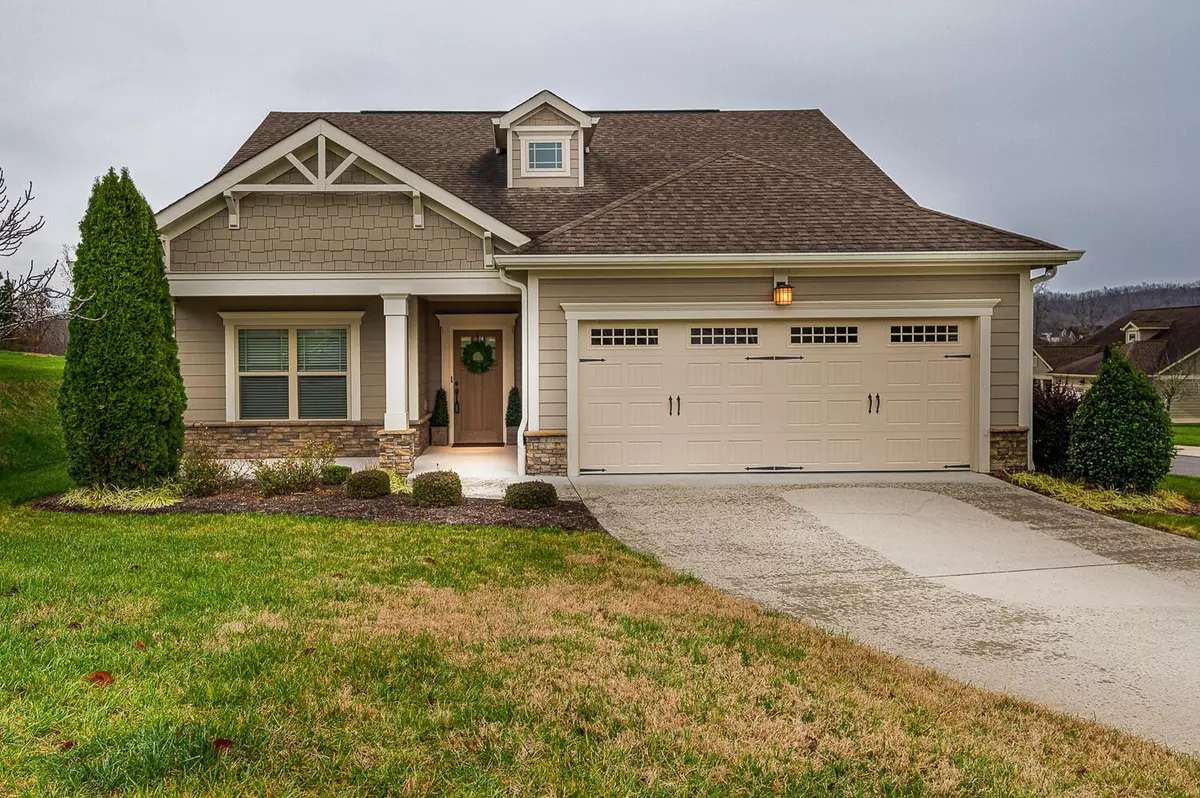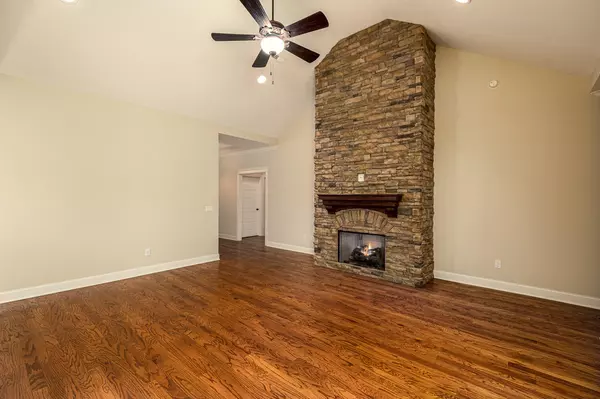$425,000
$429,900
1.1%For more information regarding the value of a property, please contact us for a free consultation.
3 Beds
2 Baths
1,822 SqFt
SOLD DATE : 01/12/2023
Key Details
Sold Price $425,000
Property Type Single Family Home
Sub Type Single Family Residence
Listing Status Sold
Purchase Type For Sale
Square Footage 1,822 sqft
Price per Sqft $233
Subdivision Greenbriar Cove
MLS Listing ID 2463863
Sold Date 01/12/23
Bedrooms 3
Full Baths 2
HOA Fees $236/qua
HOA Y/N Yes
Year Built 2015
Annual Tax Amount $3,086
Lot Size 8,276 Sqft
Acres 0.19
Lot Dimensions 177.62X119.65
Property Description
Welcome to 9213 Leyland Drive in the 55+ Greenbriar Cove community, located in Ooltewah! This one level home (no stairs at any entry) has been well maintained and is ready for its new owner. Interior features include a foyer entry with a coat closet, large great room with vaulted ceiling and floor to ceiling stone, gas logs fireplace. Entertaining kitchen with huge island, granite countertops, stainless steel appliances, tiled back splash and under cabinet lighting. Bright and sunny dining space just off kitchen and great room. Adjacent to kitchen is a generous sized utility room that has laundry sink, cabinets and two pantry/storage needs spaces. Primary bedroom with double trey ceiling and large walk in closet. Ensuite with garden tub, tiled shower and dual sink, granite countertop vanity. Two additional spacious bedrooms off of the foyer area along with a full bathroom that has a linen closet. Access to screened porch and flagstone patio is through french doors in great room. Exterior features include covered front porch, screened porch and patio in rear, two car garage, irrigation system and views of White Oak Mountain. Greenbriar Cove amenities include manicured common areas, community lakes, sidewalks for strolling and a community center that features an indoor swimming pool, fitness/wellness center, library, game room, fireplace and kitchen. Call today to tour this wonderful property!
Location
State TN
County Hamilton County
Rooms
Main Level Bedrooms 3
Interior
Interior Features Entry Foyer, High Ceilings, Walk-In Closet(s), Primary Bedroom Main Floor
Heating Central, Natural Gas
Cooling Central Air, Electric
Flooring Carpet, Finished Wood, Tile
Fireplaces Number 1
Fireplace Y
Appliance Microwave, Disposal, Dishwasher
Exterior
Exterior Feature Garage Door Opener, Irrigation System
Garage Spaces 2.0
Utilities Available Electricity Available, Water Available
View Y/N true
View Mountain(s)
Roof Type Other
Private Pool false
Building
Lot Description Level, Other
Story 1
Water Public
Structure Type Fiber Cement,Stone
New Construction false
Schools
Elementary Schools Wolftever Creek Elementary School
Middle Schools Ooltewah Middle School
High Schools Ooltewah High School
Others
Senior Community false
Read Less Info
Want to know what your home might be worth? Contact us for a FREE valuation!

Our team is ready to help you sell your home for the highest possible price ASAP

© 2025 Listings courtesy of RealTrac as distributed by MLS GRID. All Rights Reserved.
"My job is to find and attract mastery-based agents to the office, protect the culture, and make sure everyone is happy! "






