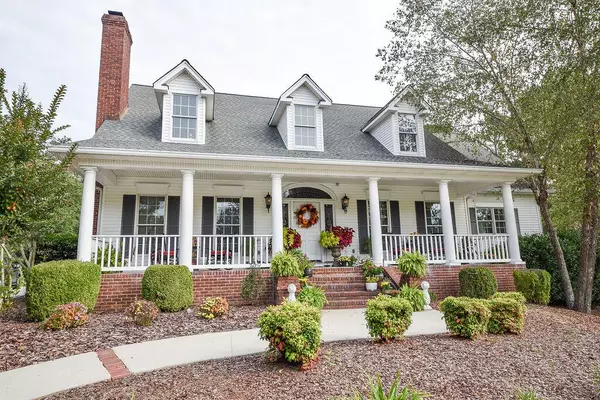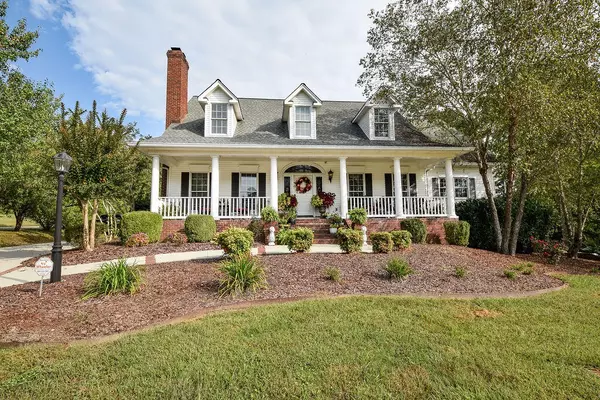$875,000
$899,900
2.8%For more information regarding the value of a property, please contact us for a free consultation.
5 Beds
4 Baths
4,400 SqFt
SOLD DATE : 11/30/2021
Key Details
Sold Price $875,000
Property Type Single Family Home
Sub Type Single Family Residence
Listing Status Sold
Purchase Type For Sale
Square Footage 4,400 sqft
Price per Sqft $198
Subdivision Bridgewater
MLS Listing ID 2467514
Sold Date 11/30/21
Bedrooms 5
Full Baths 4
HOA Fees $16/ann
HOA Y/N Yes
Year Built 2001
Annual Tax Amount $2,674
Lot Size 1.200 Acres
Acres 1.2
Property Description
Come and take a tour of this perfect southern-style home in the highly sought-after Bridgewater Subdivision in South Bradley County. Everything about this home is exquisite including the newly completed backyard paradise that includes an inground pool, outdoor kitchen, and outdoor fireplace. Inside the home, you will enjoy hardwood floors, cathedral ceilings, and a custom stone fireplace! The gorgeous gourmet kitchen includes a double oven with granite countertops and an island to give you plenty of space throughout. Your spacious master bedroom suite on the main level includes double vanity, jetted tub, and glass shower sitting on ceramic tile! You will also enjoy a private office space and formal dining area on the main level. You will also have an incredible bench view of one of the Bridgewater Lakes from your backyard! There are too many items to share with this home, you must schedule a tour quick before it is gone.
Location
State TN
County Bradley County
Interior
Interior Features Walk-In Closet(s), Primary Bedroom Main Floor
Heating Central, Electric
Cooling Central Air, Electric
Flooring Carpet, Finished Wood, Tile
Fireplaces Number 1
Fireplace Y
Appliance Refrigerator, Microwave, Dishwasher
Exterior
Exterior Feature Irrigation System
Garage Spaces 2.0
Pool In Ground
Utilities Available Electricity Available, Water Available
View Y/N false
Roof Type Asphalt
Private Pool true
Building
Lot Description Other
Story 2
Sewer Septic Tank
Water Public
Structure Type Vinyl Siding,Other,Brick
New Construction false
Schools
Elementary Schools Black Fox Elementary School
Middle Schools Lake Forest Middle School
High Schools Bradley Central High School
Others
Senior Community false
Read Less Info
Want to know what your home might be worth? Contact us for a FREE valuation!

Our team is ready to help you sell your home for the highest possible price ASAP

© 2025 Listings courtesy of RealTrac as distributed by MLS GRID. All Rights Reserved.
"My job is to find and attract mastery-based agents to the office, protect the culture, and make sure everyone is happy! "






