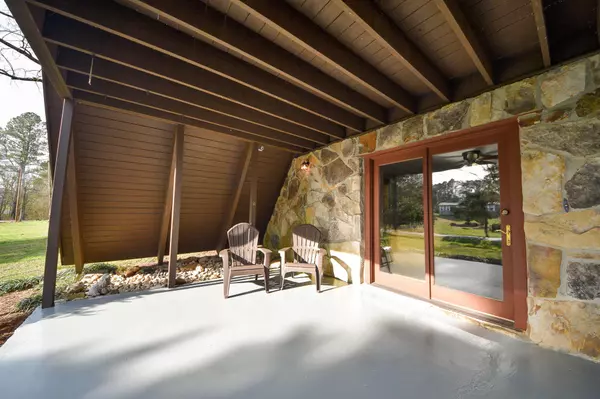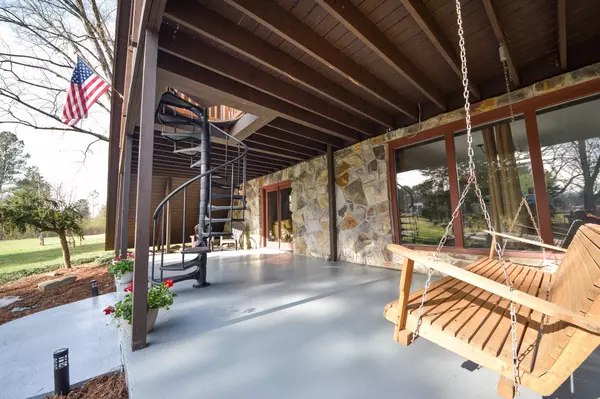$242,000
$239,900
0.9%For more information regarding the value of a property, please contact us for a free consultation.
3 Beds
3 Baths
2,556 SqFt
SOLD DATE : 05/08/2020
Key Details
Sold Price $242,000
Property Type Single Family Home
Sub Type Single Family Residence
Listing Status Sold
Purchase Type For Sale
Square Footage 2,556 sqft
Price per Sqft $94
MLS Listing ID 2466975
Sold Date 05/08/20
Bedrooms 3
Full Baths 3
HOA Y/N No
Year Built 1976
Annual Tax Amount $998
Lot Size 1.000 Acres
Acres 1.0
Lot Dimensions 1 Acre
Property Description
MCDONALD AREA | 1 ACRE | IN-GROUND POOL This stunning home is just what you are looking for: 3 bed/ 3 bath, open floor plan, hardwood floors, wood burning fireplaces, separate living quarters, and on a perfectly flat 1 Acre lot. A well designed open floor plan includes vaulted ceilings, stone fireplace, and will make entertaining or mealtimes a joy. The spacious master bedroom has large windows, office area, and master bathroom featuring a walk in tile shower. The full basement offers a true separate living quarters with a kitchen, office, bedroom, full bathroom, and living room with wood burning fireplace. The private backyard space will make you want to enjoy the outdoors with a BBQ-perfect patio and in ground swimming pool on a hot summer day. A detached carport is sure to please the enthusiast or provide the answer to your storage needs. Call to see everything this home has to offer! "Special Financing Incentives Available on the property from SIRVA Mortgage."
Location
State TN
County Bradley County
Interior
Interior Features Open Floorplan, Primary Bedroom Main Floor
Heating Central, Electric
Cooling Central Air, Electric
Flooring Carpet, Finished Wood, Tile, Vinyl
Fireplaces Number 2
Fireplace Y
Appliance Washer, Refrigerator, Dryer, Dishwasher
Exterior
Pool In Ground
Utilities Available Electricity Available, Water Available
View Y/N false
Roof Type Asphalt
Private Pool true
Building
Lot Description Level
Story 1.5
Sewer Septic Tank
Water Public
Structure Type Stone,Other
New Construction false
Schools
Elementary Schools Prospect Elementary School
Middle Schools Ocoee Middle School
High Schools Walker Valley High School
Others
Senior Community false
Read Less Info
Want to know what your home might be worth? Contact us for a FREE valuation!

Our team is ready to help you sell your home for the highest possible price ASAP

© 2025 Listings courtesy of RealTrac as distributed by MLS GRID. All Rights Reserved.
"My job is to find and attract mastery-based agents to the office, protect the culture, and make sure everyone is happy! "






