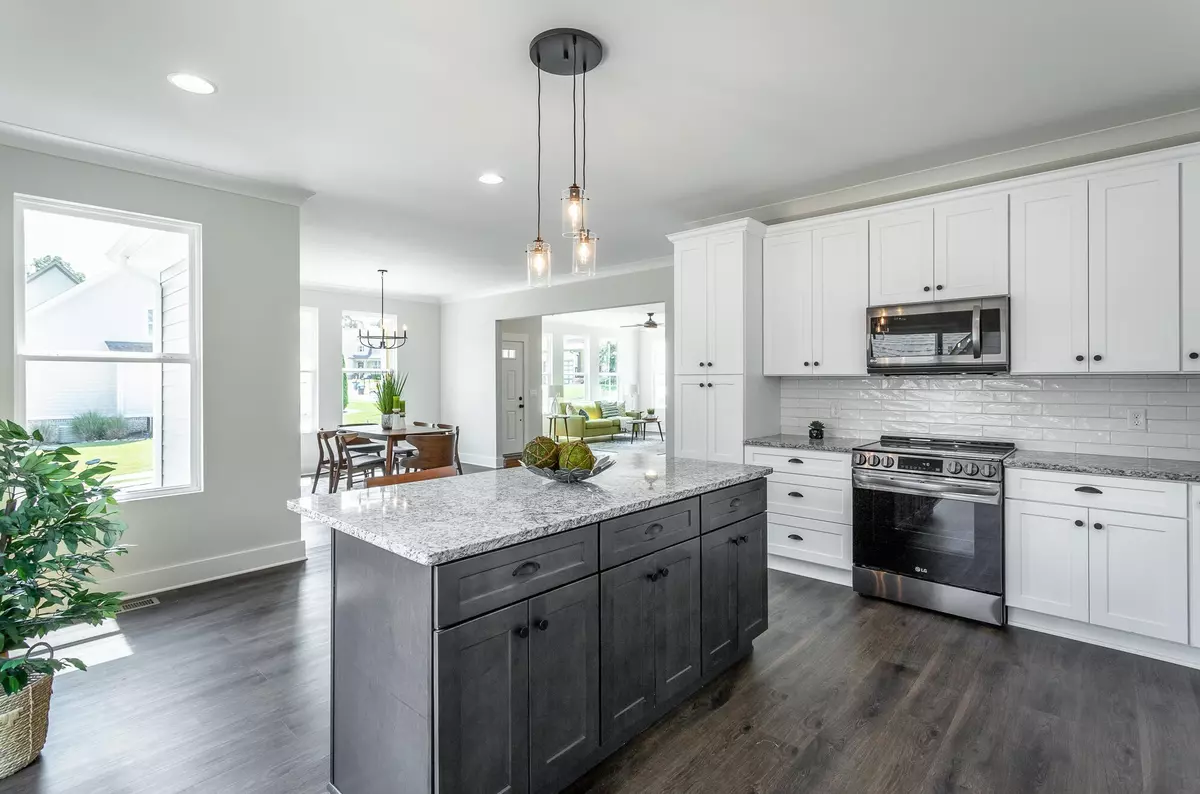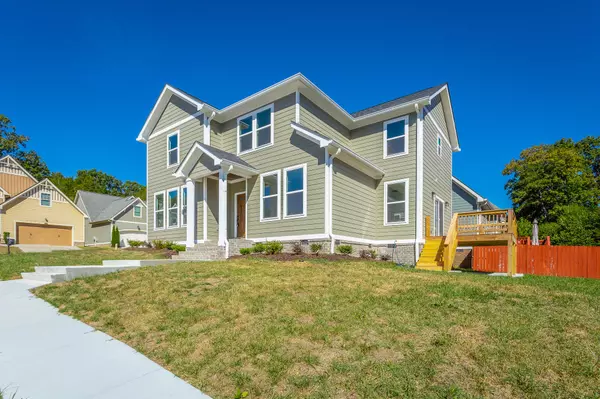$440,000
$449,900
2.2%For more information regarding the value of a property, please contact us for a free consultation.
4 Beds
3 Baths
2,400 SqFt
SOLD DATE : 12/05/2022
Key Details
Sold Price $440,000
Property Type Single Family Home
Sub Type Single Family Residence
Listing Status Sold
Purchase Type For Sale
Square Footage 2,400 sqft
Price per Sqft $183
Subdivision Magnolia Creek
MLS Listing ID 2464130
Sold Date 12/05/22
Bedrooms 4
Full Baths 2
Half Baths 1
HOA Fees $4/ann
HOA Y/N Yes
Year Built 2022
Annual Tax Amount $140
Lot Size 4,791 Sqft
Acres 0.11
Lot Dimensions 62.09X55.33
Property Description
PRICE IMPROVEMENT AND $12,500 IN BUYER INCENTIVES!!! Make this gorgeous *NEW* Ooltewah home yours and create your dream outdoor living space! Seller is offering $7,500 towards your new fence, stone paver patio, fire pit, entertaining area...whatever you can dream up, they're ready to hear your vision! Seller is also offering $5,000 towards closing costs to help get you in this home before the Holidays... with a total of $12,500 IN BUYER INCENTIVES, FOUR BEDROOMS, 2,400 SQUARE FEET AND A LOCATION THAT CAN'T BE BEAT. Located in Magnolia Creek, you'll be close to everything--conveniently situated one mile from I-75 and two miles from the shopping and dining at Cambridge Square. This home offers expanded driveway for three vehicles, large living area with gas log fireplace, upgraded stone fireplace surround and separate dining. Kitchen and baths offer white shaker cabinets, granite countertops, and modern lighting. Stainless LG Refrigerator already installed along with stainless appliance package (freestanding stove, dishwasher and over the range microwave). Paint colors are light, bright and neutral while floors are a medium toned luxury vinyl plank. There is NO CARPET in this home! Tiled floors and shower surround in baths with frameless glass shower door and freestanding soaker tub in ensuite. Entertain on the deck or go for walks in this lovely quiet community. Come see this one in person, it's a home worth MAKING AN OFFER TODAY!
Location
State TN
County Hamilton County
Interior
Interior Features Walk-In Closet(s)
Heating Central, Electric
Cooling Central Air, Electric
Flooring Tile, Vinyl
Fireplaces Number 1
Fireplace Y
Appliance Microwave, Dishwasher
Exterior
Garage Spaces 2.0
Utilities Available Electricity Available, Water Available
View Y/N false
Roof Type Asphalt
Private Pool false
Building
Lot Description Level, Corner Lot, Other
Story 2
Water Public
Structure Type Fiber Cement,Brick
New Construction true
Schools
Elementary Schools Wallace A. Smith Elementary School
Middle Schools Hunter Middle School
High Schools Ooltewah High School
Others
Senior Community false
Read Less Info
Want to know what your home might be worth? Contact us for a FREE valuation!

Our team is ready to help you sell your home for the highest possible price ASAP

© 2025 Listings courtesy of RealTrac as distributed by MLS GRID. All Rights Reserved.
"My job is to find and attract mastery-based agents to the office, protect the culture, and make sure everyone is happy! "






