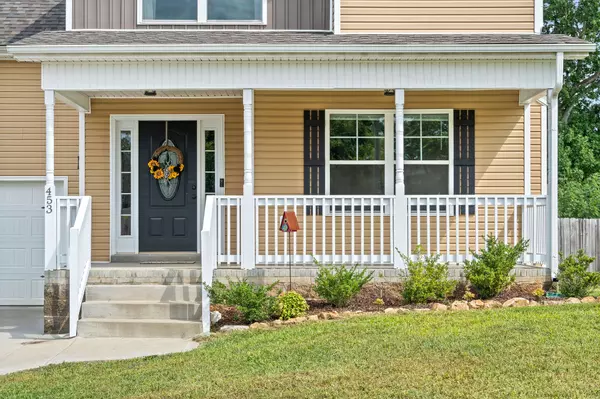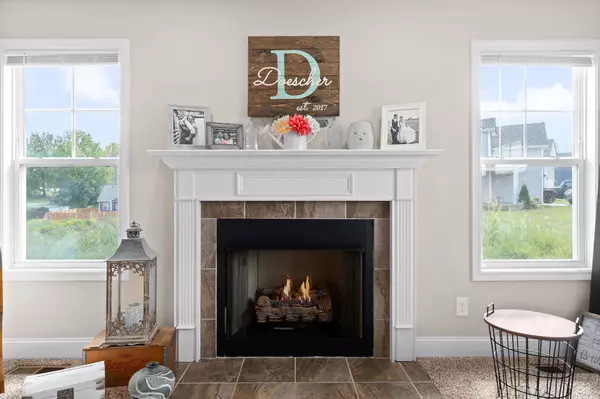$310,000
$314,900
1.6%For more information regarding the value of a property, please contact us for a free consultation.
3 Beds
3 Baths
1,928 SqFt
SOLD DATE : 11/22/2022
Key Details
Sold Price $310,000
Property Type Single Family Home
Sub Type Single Family Residence
Listing Status Sold
Purchase Type For Sale
Square Footage 1,928 sqft
Price per Sqft $160
Subdivision Chestnut Hill
MLS Listing ID 2438967
Sold Date 11/22/22
Bedrooms 3
Full Baths 2
Half Baths 1
HOA Fees $28/mo
HOA Y/N Yes
Year Built 2019
Annual Tax Amount $2,035
Lot Size 10,018 Sqft
Acres 0.23
Lot Dimensions 67
Property Description
Living is easy in this southern charmer. Picture it- A quiet fall morning, wrapped up in a blanket on your rocking chair, sipping your coffee/ tea- all from your very own front porch. The bright & airy feel will bring you a feeling of pure tranquility every time you step in your front door. Cozy living room w/ fireplace. Open concept kitchen & dining area. White cabinets w/ tons of cabinet/counter space, stainless steel appliances, pantry, & island! The ability to host is seemingly easy. The spacious master bedroom has tray ceiling, WIC & private ensuite. Laundry is conveniently located upstairs w/ all bedrooms and the large bonus room! Don't forget about the tree lined backyard complete w/ a privacy fence!
Location
State TN
County Montgomery County
Interior
Interior Features Ceiling Fan(s), Extra Closets, Storage, Utility Connection, Walk-In Closet(s)
Heating Central, Electric
Cooling Central Air, Electric
Flooring Carpet, Laminate, Tile
Fireplaces Number 1
Fireplace Y
Appliance Dishwasher, Microwave, Refrigerator
Exterior
Exterior Feature Garage Door Opener
Garage Spaces 2.0
View Y/N false
Roof Type Shingle
Private Pool false
Building
Lot Description Level
Story 2
Sewer Public Sewer
Water Public
Structure Type Vinyl Siding
New Construction false
Schools
Elementary Schools Liberty Elementary
Middle Schools New Providence Middle School
High Schools Northwest High School
Others
HOA Fee Include Trash
Senior Community false
Read Less Info
Want to know what your home might be worth? Contact us for a FREE valuation!

Our team is ready to help you sell your home for the highest possible price ASAP

© 2024 Listings courtesy of RealTrac as distributed by MLS GRID. All Rights Reserved.
"My job is to find and attract mastery-based agents to the office, protect the culture, and make sure everyone is happy! "






