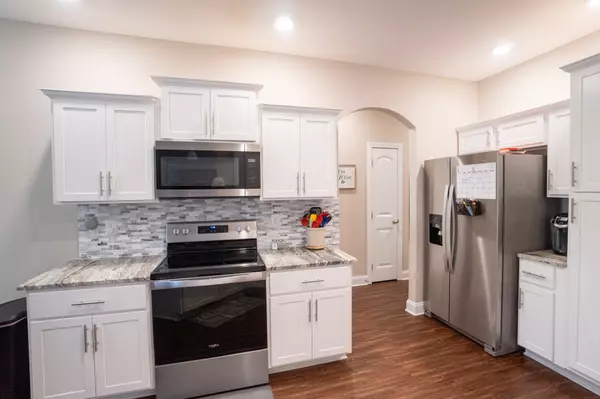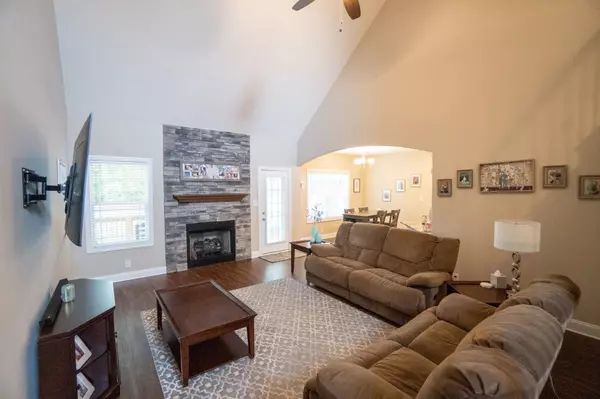$410,000
$399,900
2.5%For more information regarding the value of a property, please contact us for a free consultation.
4 Beds
3 Baths
2,495 SqFt
SOLD DATE : 11/17/2022
Key Details
Sold Price $410,000
Property Type Single Family Home
Sub Type Single Family Residence
Listing Status Sold
Purchase Type For Sale
Square Footage 2,495 sqft
Price per Sqft $164
Subdivision Anderson Place
MLS Listing ID 2425748
Sold Date 11/17/22
Bedrooms 4
Full Baths 3
HOA Y/N No
Year Built 2020
Annual Tax Amount $1,472
Lot Size 9,147 Sqft
Acres 0.21
Property Description
Seller is offering up to 1% of purchase price towards BUYERS INTEREST RATE REDUCTION PROGRAM! Open Floor Plan. Granite, Tile, LVP, this Beauty has it All! Arched Doorways throughout. Primary + 2nd bdrm on main floor, tray ceiling, bay window- perfect for your reading nook & morning coffee. Luxurious bathroom: whirlpool tub, walk in tile shower, dbl vanities, two walk in closets. Kitchen features bar seating for 3, walk in Pantry, Soft close cabinets, Eat-in Area. Formal Dinning RM. Gas FP in Liv. Laundry on main with space for Mud room. Upstairs: 2 large bdrms w/walkin closets, Huge Bonus Rm & 2 extra storage closets. Attic has flooring for even more storage. Covered deck with privacy fenced backyard & soaring trees, giving you lots of privacy. Pet free home. No HOA. Come see the WOW!
Location
State TN
County Montgomery County
Rooms
Main Level Bedrooms 2
Interior
Interior Features Ceiling Fan(s), Extra Closets, High Speed Internet, Walk-In Closet(s)
Heating Central
Cooling Central Air
Flooring Carpet, Tile, Vinyl
Fireplaces Number 1
Fireplace Y
Appliance Dishwasher, Disposal, Microwave, Refrigerator
Exterior
Garage Spaces 2.0
View Y/N false
Roof Type Shingle
Private Pool false
Building
Lot Description Level
Story 2
Sewer Public Sewer
Water Public
Structure Type Brick, Vinyl Siding
New Construction false
Schools
Elementary Schools Hazelwood Elementary
Middle Schools West Creek Middle School
High Schools West Creek High School
Others
Senior Community false
Read Less Info
Want to know what your home might be worth? Contact us for a FREE valuation!

Our team is ready to help you sell your home for the highest possible price ASAP

© 2024 Listings courtesy of RealTrac as distributed by MLS GRID. All Rights Reserved.
"My job is to find and attract mastery-based agents to the office, protect the culture, and make sure everyone is happy! "






