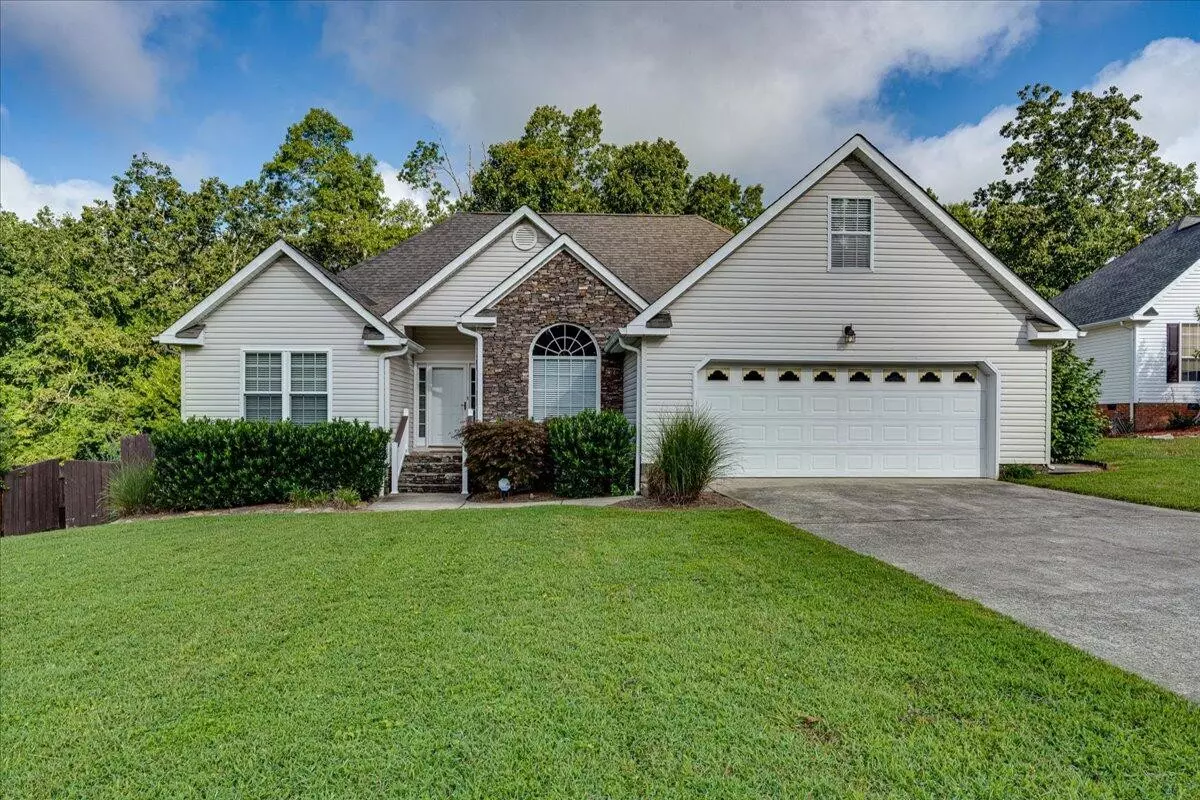$360,000
$360,000
For more information regarding the value of a property, please contact us for a free consultation.
3 Beds
2 Baths
2,233 SqFt
SOLD DATE : 10/31/2022
Key Details
Sold Price $360,000
Property Type Single Family Home
Sub Type Single Family Residence
Listing Status Sold
Purchase Type For Sale
Square Footage 2,233 sqft
Price per Sqft $161
Subdivision Hamilton On Hunter
MLS Listing ID 2457941
Sold Date 10/31/22
Bedrooms 3
Full Baths 2
HOA Y/N No
Year Built 1998
Annual Tax Amount $1,448
Lot Size 0.640 Acres
Acres 0.64
Lot Dimensions 90.19X656.59
Property Description
Beautiful one level home with open floor plan. The great room features a stacked stone gas fireplace, hardwood floors and 10' ceilings. The kitchen has been updated with granite counters, updated appliances and tiled floor. The large master suite provides a tranquil oasis with hardwood floors and specialty ceilings. The master bath features a whirlpool tub, separate shower, plus his and her walk-in closets! This home is a split bedroom design, providing everyone the space they need. The fabulous bonus room has a separate heating and air unit, which could serve as 4th bedroom or playroom. Storage off the bonus room is amazing! Walk out into the wonderful screened porch that overlooks the private partially wooded, FENCED back yard with a special sitting area just under the trees!
Location
State TN
County Hamilton County
Interior
Interior Features Entry Foyer, High Ceilings, Open Floorplan, Walk-In Closet(s), Primary Bedroom Main Floor
Heating Central, Electric
Cooling Central Air, Electric
Flooring Carpet, Finished Wood, Tile
Fireplace N
Appliance Refrigerator, Microwave, Disposal, Dishwasher
Exterior
Exterior Feature Garage Door Opener
Garage Spaces 2.0
Utilities Available Electricity Available, Water Available
View Y/N false
Roof Type Asphalt
Private Pool false
Building
Lot Description Level, Wooded, Other
Story 1.5
Water Public
Structure Type Stone,Vinyl Siding
New Construction false
Schools
Elementary Schools Ooltewah Elementary School
Middle Schools Hunter Middle School
High Schools Central High School
Others
Senior Community false
Read Less Info
Want to know what your home might be worth? Contact us for a FREE valuation!

Our team is ready to help you sell your home for the highest possible price ASAP

© 2025 Listings courtesy of RealTrac as distributed by MLS GRID. All Rights Reserved.
"My job is to find and attract mastery-based agents to the office, protect the culture, and make sure everyone is happy! "






