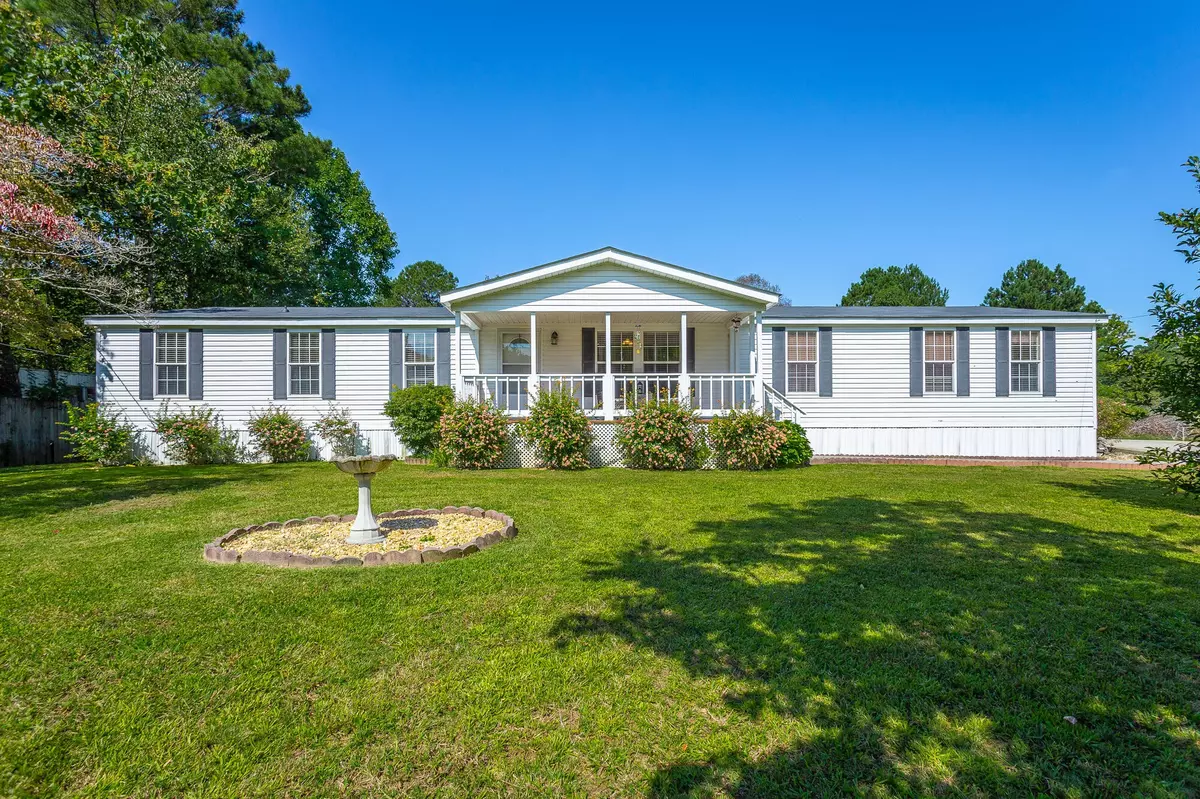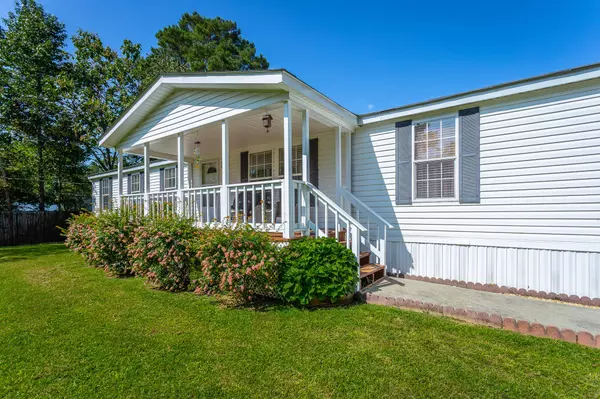$215,000
$224,900
4.4%For more information regarding the value of a property, please contact us for a free consultation.
4 Beds
2 Baths
2,052 SqFt
SOLD DATE : 11/09/2022
Key Details
Sold Price $215,000
Property Type Mobile Home
Sub Type Mobile Home
Listing Status Sold
Purchase Type For Sale
Square Footage 2,052 sqft
Price per Sqft $104
MLS Listing ID 2457740
Sold Date 11/09/22
Bedrooms 4
Full Baths 2
HOA Y/N No
Year Built 2003
Annual Tax Amount $242
Lot Size 1.470 Acres
Acres 1.47
Property Description
If country living is for you, then don't miss out on this amazing opportunity!! This charming 4 bedroom, 2 bath home sits on 1.47 acres and has been well maintained by the original owner. You will love the open floor plan when you step inside to the spacious living room. There is an additional den with a gas fireplace as well. This home has a split bedroom concept with the master suite on one side and 3 additional bedrooms on the other. The master suites includes a large master bath with double sink vanity, walk in closet and an additional sitting area that could be used as an office. The kitchen has lots of cabinet & a large island with plenty of counter space. Just off the kitchen is a laundry room and nice sized pantry. If you love the outside, you will enjoy the large covered back porch overlooking the private backyard. Call us today to schedule your private showing and make this house your new home. All information is deemed reliable but not guaranteed. Buyer to verify any and all information they deem to be important, including but not limited to sq. ft., school zone, restrictions.
Location
State TN
County Bradley County
Rooms
Main Level Bedrooms 4
Interior
Interior Features Open Floorplan, Primary Bedroom Main Floor
Heating Central, Electric
Cooling Central Air, Electric
Flooring Carpet, Other
Fireplaces Number 1
Fireplace Y
Appliance Microwave
Exterior
Utilities Available Electricity Available
View Y/N false
Roof Type Other
Private Pool false
Building
Lot Description Level
Story 1
Sewer Septic Tank
Structure Type Vinyl Siding
New Construction false
Schools
Elementary Schools Black Fox Elementary School
Middle Schools Lake Forest Middle School
High Schools Bradley Central High School
Others
Senior Community false
Read Less Info
Want to know what your home might be worth? Contact us for a FREE valuation!

Our team is ready to help you sell your home for the highest possible price ASAP

© 2025 Listings courtesy of RealTrac as distributed by MLS GRID. All Rights Reserved.
"My job is to find and attract mastery-based agents to the office, protect the culture, and make sure everyone is happy! "






