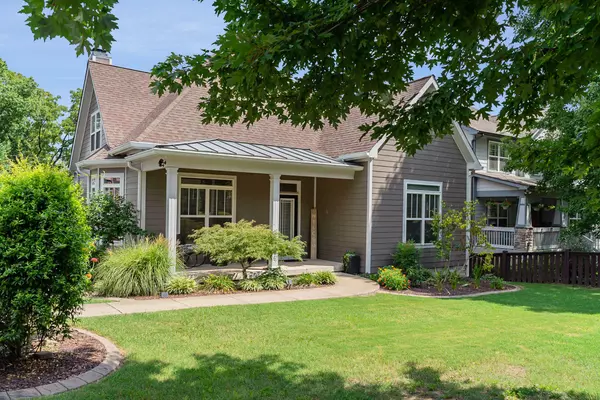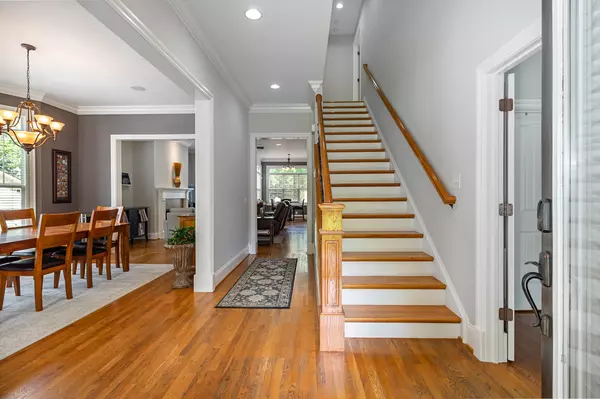$1,100,000
$1,189,000
7.5%For more information regarding the value of a property, please contact us for a free consultation.
3 Beds
3 Baths
2,526 SqFt
SOLD DATE : 10/27/2022
Key Details
Sold Price $1,100,000
Property Type Single Family Home
Sub Type Single Family Residence
Listing Status Sold
Purchase Type For Sale
Square Footage 2,526 sqft
Price per Sqft $435
Subdivision Sylvan Park
MLS Listing ID 2434742
Sold Date 10/27/22
Bedrooms 3
Full Baths 2
Half Baths 1
HOA Y/N No
Year Built 2004
Annual Tax Amount $6,047
Lot Size 7,405 Sqft
Acres 0.17
Lot Dimensions 50 X 150
Property Description
Meticulously maintained and well cared for Home on a corner lot in desirable Sylvan Park. Downstairs is complete with a HUGE Primary Suite, Dining Room, Living Area and eat in Kitchen. Two bedrooms with abundant attic storage make up the second floor. Lots of options for enjoying the outside with a screened in porch, large deck, fully fenced front yard and a custom stonework entertaining area in the back yard with a gas firepit. House is complete with a two car garage with great storage solutions. Freshly painted both inside and outside, this house is ready to welcome its second homeowner. Conveniently located just minutes from the Greenway entrance, Sylvan Park restaurants, McCabe Golf Course and Charlotte Avenue while still being tucked away on a quiet neighborhood street.
Location
State TN
County Davidson County
Rooms
Main Level Bedrooms 1
Interior
Interior Features Extra Closets, Walk-In Closet(s)
Heating Central, Natural Gas
Cooling Central Air, Gas
Flooring Finished Wood
Fireplaces Number 1
Fireplace Y
Appliance Dishwasher, Dryer, Microwave, Refrigerator, Washer
Exterior
Garage Spaces 2.0
View Y/N false
Private Pool false
Building
Lot Description Level
Story 2
Sewer Public Sewer
Water Public
Structure Type Fiber Cement
New Construction false
Schools
Elementary Schools Sylvan Park Paideia Design Center
Middle Schools West End Middle School
High Schools Hillsboro Comp High School
Others
Senior Community false
Read Less Info
Want to know what your home might be worth? Contact us for a FREE valuation!

Our team is ready to help you sell your home for the highest possible price ASAP

© 2025 Listings courtesy of RealTrac as distributed by MLS GRID. All Rights Reserved.
"My job is to find and attract mastery-based agents to the office, protect the culture, and make sure everyone is happy! "






