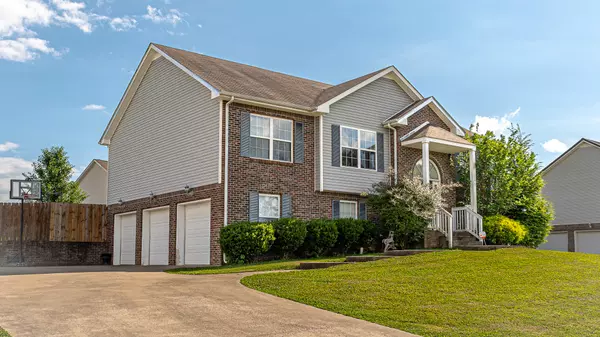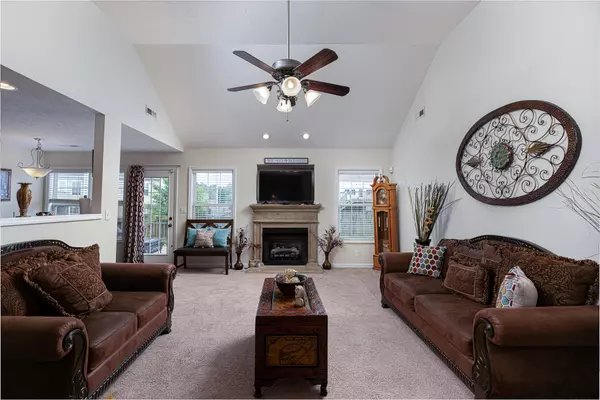$320,000
$350,000
8.6%For more information regarding the value of a property, please contact us for a free consultation.
5 Beds
3 Baths
2,749 SqFt
SOLD DATE : 10/17/2022
Key Details
Sold Price $320,000
Property Type Single Family Home
Sub Type Single Family Residence
Listing Status Sold
Purchase Type For Sale
Square Footage 2,749 sqft
Price per Sqft $116
Subdivision Plantation Estates
MLS Listing ID 2378925
Sold Date 10/17/22
Bedrooms 5
Full Baths 3
HOA Y/N No
Year Built 2009
Annual Tax Amount $2,480
Lot Size 0.350 Acres
Acres 0.35
Property Description
Looking for a home in a well established neighborhood, close to post and shopping. Well this is it. Home features 5 Bedroom with 3 full baths When you walk in, you are greeted with a large foyer and wide staircase. Top Level is where the large primary bedroom is, with en-suite bathroom. Double Vanities, separate tub and shower, walk in closet. Kitchen has plenty of cabinets, counter space and panty. Formal Dining Room. Two Guest Bedrooms with full bath for them to use. Downstairs has two additional bedrooms, full bathroom, plus second living room. Watch the sunsets and sunrises from the covered front porch. Three car garage with large driveway. Fully fenced in backyard with a spacious lot. Home was a rental selling AS IS. Seller will assist with closing up to $5000.
Location
State TN
County Montgomery County
Rooms
Main Level Bedrooms 3
Interior
Interior Features Ceiling Fan(s), Utility Connection
Heating Central
Cooling Central Air
Flooring Carpet, Finished Wood, Vinyl
Fireplaces Number 1
Fireplace Y
Appliance Dishwasher, Disposal, Microwave, Refrigerator
Exterior
Exterior Feature Garage Door Opener
Garage Spaces 3.0
View Y/N false
Roof Type Shingle
Private Pool false
Building
Lot Description Level
Story 1
Sewer Public Sewer
Water Public
Structure Type Brick, Vinyl Siding
New Construction false
Schools
Elementary Schools Barkers Mill Elementary
Middle Schools West Creek Middle School
High Schools West Creek High School
Others
Senior Community false
Read Less Info
Want to know what your home might be worth? Contact us for a FREE valuation!

Our team is ready to help you sell your home for the highest possible price ASAP

© 2024 Listings courtesy of RealTrac as distributed by MLS GRID. All Rights Reserved.
"My job is to find and attract mastery-based agents to the office, protect the culture, and make sure everyone is happy! "






