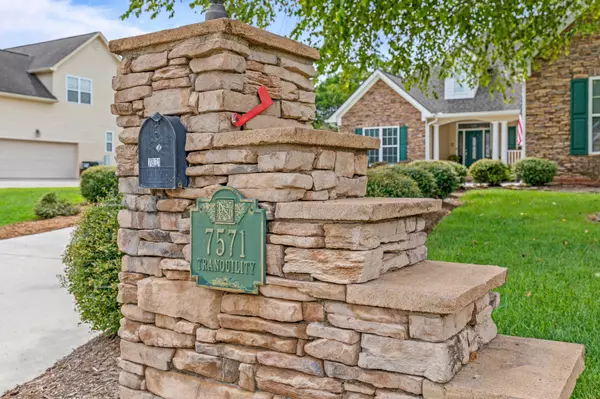$485,000
$475,000
2.1%For more information regarding the value of a property, please contact us for a free consultation.
4 Beds
3 Baths
2,755 SqFt
SOLD DATE : 10/12/2022
Key Details
Sold Price $485,000
Property Type Single Family Home
Sub Type Single Family Residence
Listing Status Sold
Purchase Type For Sale
Square Footage 2,755 sqft
Price per Sqft $176
Subdivision Meadow Stream
MLS Listing ID 2448647
Sold Date 10/12/22
Bedrooms 4
Full Baths 2
Half Baths 1
HOA Y/N No
Year Built 2005
Annual Tax Amount $1,931
Lot Size 0.360 Acres
Acres 0.36
Lot Dimensions 100X159.39
Property Description
Rare find in this excellent conditioned custom-built 1-level home in the well established Ooltewah subdivision of Meadow Stream. Pull up to the rare courtyard entry 3-car garage & note the professional landscaping before walking up to the covered rocking-chair front porch with stacked stone accents. Custom built for the builder himself, you will be greeted by the recently refinished hardwood floors & take-in the exquisite trim package & spacious open floor plan that is perfect for entertaining. The large open space is dominated by the family room that has a stacked stone fireplace & specialty ceilings, There are plenty of options to take meals whether it be the open formal dining area, the breakfast nook or the barstool counter of the kitchen. The kitchen offers nice tile backsplash, plenty of cabinet & countertop space & has a nice size pantry. There is a large laundry room with built-in cabinets, sink & freezer nook. The main level owner's suite is spacious with double tray ceilings, French doors leading to the backyard deck & a barn door leading to the ensuite bath. Be pampered with your double vanities, 6 ft jetted tub, Roman step-in shower & a huge walk-in closet with ample shelving. The other side of the home plays host to the large split bedrooms & guest bath. Upstairs offers a spacious bonus room that is split to have an office/bedroom & also a lounge area. There is a half bath here & a large closet that leads to a walk-out attic storage area that could be used for expansion space. The backyard area is where all the fun will be with its huge screened porch, vast decking & in-ground pool with gas heater & new liner . There is a white vinyl picket fence surrounding the pool and just outside this is a garden area and a stone fire pit along the meandering creek. The subdivision has several stocked ponds and is an EPIC location for Halloween with its level roads and neighborhood involvement. The listing agent is related to seller.
Location
State TN
County Hamilton County
Interior
Interior Features High Ceilings, Walk-In Closet(s), Primary Bedroom Main Floor
Heating Central, Electric
Cooling Central Air, Electric
Flooring Finished Wood
Fireplaces Number 1
Fireplace Y
Appliance Microwave, Disposal, Dishwasher
Exterior
Exterior Feature Garage Door Opener, Irrigation System
Garage Spaces 3.0
Utilities Available Electricity Available, Water Available
View Y/N false
Roof Type Asphalt
Private Pool false
Building
Lot Description Level, Other
Story 1
Water Public
Structure Type Fiber Cement,Stone
New Construction false
Schools
Elementary Schools Ooltewah Elementary School
Middle Schools Hunter Middle School
High Schools Ooltewah High School
Others
Senior Community false
Read Less Info
Want to know what your home might be worth? Contact us for a FREE valuation!

Our team is ready to help you sell your home for the highest possible price ASAP

© 2025 Listings courtesy of RealTrac as distributed by MLS GRID. All Rights Reserved.
"My job is to find and attract mastery-based agents to the office, protect the culture, and make sure everyone is happy! "






