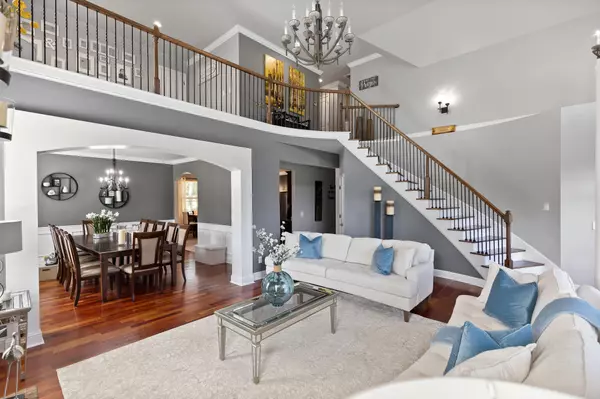$660,000
$689,000
4.2%For more information regarding the value of a property, please contact us for a free consultation.
4 Beds
3 Baths
2,950 SqFt
SOLD DATE : 10/10/2022
Key Details
Sold Price $660,000
Property Type Single Family Home
Sub Type Single Family Residence
Listing Status Sold
Purchase Type For Sale
Square Footage 2,950 sqft
Price per Sqft $223
MLS Listing ID 2447751
Sold Date 10/10/22
Bedrooms 4
Full Baths 2
Half Baths 1
HOA Y/N No
Year Built 2015
Annual Tax Amount $1,718
Lot Size 1.750 Acres
Acres 1.75
Lot Dimensions 138X552.39
Property Description
This beautiful 2,950 square foot custom home sits on nearly two private level acres of land. Upon Entry, you will be welcomed with stunning architectural details and design. In the living room the massive stone fire place reaches all the way up to the 18 ft tall ceilings. In the kitchen you will find an island with granite counter tops surrounded by plenty of cabinet space for extra storage. The spacious primary bedroom is located on the first floor with its own full bathroom. Primary bathroom has a large floor to ceiling glass and tile shower with rain head, jetted garden tub and double vanity. Leading you to the second level of the home, is an elegant curved staircase which directs you to three bedrooms and a sitting area or office space. In the back of the home you will find an expansive back deck perfect for entertaining family and friends when they come to visit! The views of nature all around are breath taking! Included with the home is a convenient storage shed. There are also multiple fruit trees on the grounds. This peaceful lot is perfect for anyone looking to be away from their neighbors but still close to the city. With shopping and dining at Cambridge Square and the Ooltewah area close by. Just a short distance away from access to I-75 and Hamilton Place Mall. This is a rare find, schedule your showing today! Showings allowed after 11am.
Location
State TN
County Bradley County
Interior
Interior Features High Ceilings, Open Floorplan, Walk-In Closet(s), Primary Bedroom Main Floor
Heating Electric
Cooling Central Air, Electric
Flooring Finished Wood, Tile
Fireplaces Number 1
Fireplace Y
Appliance Washer, Refrigerator, Microwave, Disposal, Dishwasher
Exterior
Exterior Feature Garage Door Opener
Garage Spaces 2.0
Utilities Available Electricity Available, Water Available
View Y/N false
Roof Type Asphalt
Private Pool false
Building
Lot Description Level
Story 2
Sewer Septic Tank
Water Public
Structure Type Stone,Brick
New Construction false
Schools
Elementary Schools Black Fox Elementary School
Middle Schools Lake Forest Middle School
High Schools Bradley Central High School
Others
Senior Community false
Read Less Info
Want to know what your home might be worth? Contact us for a FREE valuation!

Our team is ready to help you sell your home for the highest possible price ASAP

© 2025 Listings courtesy of RealTrac as distributed by MLS GRID. All Rights Reserved.
"My job is to find and attract mastery-based agents to the office, protect the culture, and make sure everyone is happy! "






