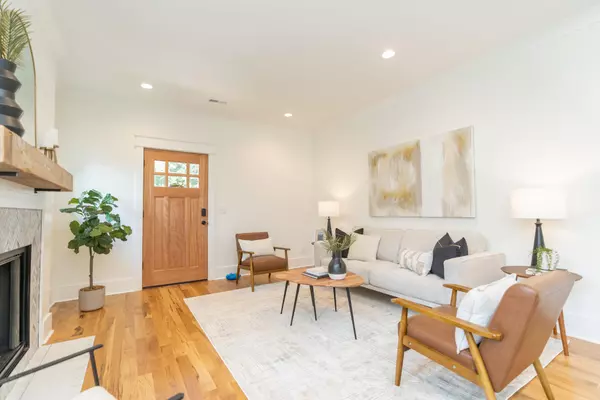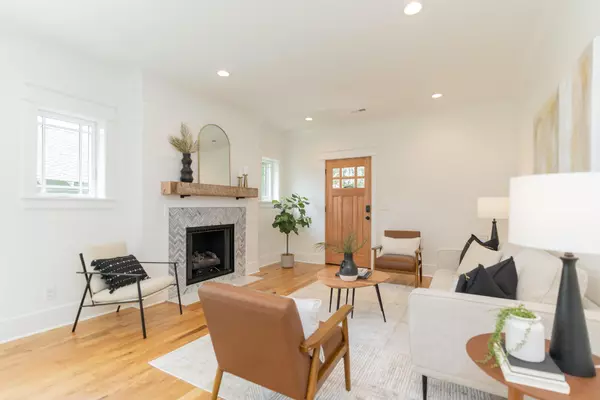$795,000
$799,900
0.6%For more information regarding the value of a property, please contact us for a free consultation.
3 Beds
3 Baths
2,000 SqFt
SOLD DATE : 08/29/2022
Key Details
Sold Price $795,000
Property Type Single Family Home
Sub Type Single Family Residence
Listing Status Sold
Purchase Type For Sale
Square Footage 2,000 sqft
Price per Sqft $397
Subdivision Normal Park Corrected
MLS Listing ID 2433696
Sold Date 08/29/22
Bedrooms 3
Full Baths 2
Half Baths 1
HOA Y/N No
Year Built 1920
Annual Tax Amount $3,836
Lot Size 6,534 Sqft
Acres 0.15
Lot Dimensions 152' x 42' x 152' x 43'
Property Description
Welcome home to 1407 Mississippi Avenue! This beautifully renovated bungalow in the Fairhills neighborhood of Riverview is essentially brand new after having been taken beyond the studs. Featuring 3 bedrooms, 2.5 baths, and a large downstairs den (potential 4th bedroom), this bungalow truly lives large. From a structural standpoint, you will appreciate that this home has been almost completely reframed, and features new insulation, a new architectural shingle roof, and new siding. All of the plumbing has been replaced, from the main line into the home to the sewer line going out, and the same is true for the electrical service as well as all of the wiring and the electric panel. The new composite windows offer high efficiency, and were custom designed to match the grid pattern of the home's original windows. A brand new HVAC unit for the main level, all new ductwork, a mini-split unit serving the downstairs, and an efficient tankless gas water heater round out the new mechanicals on the home. Other features include new drywall, new finish-in-place hardwood floors, period-appropriate craftsman trim, high quality plumbing & light fixtures, and luxury finishes throughout. Upon arriving, you'll find a welcoming flagstone walkway which leads you to the new front porch. You'll notice the attention to detail, including cedar shake shingles in the gables and matching corbels, which compliment the weather-resistent cement-fiber siding. New round bronze guttering is both a functional and aesthetic accent, and you will love the craftsman-style wood front door. Inside, you enter an open-concept living space with a fireplace boasting a marble tile surround, and low maintenance gas logs. The beam that became the mantle was thoughtfully salvaged from the original home, and the fireplace is flanked on either side by stunning casement windows.
Location
State TN
County Hamilton County
Interior
Interior Features Open Floorplan, Walk-In Closet(s), Primary Bedroom Main Floor
Heating Central, Natural Gas
Cooling Central Air, Electric
Flooring Finished Wood, Tile
Fireplaces Number 1
Fireplace Y
Appliance Refrigerator, Microwave, Disposal, Dishwasher
Exterior
Exterior Feature Garage Door Opener
Garage Spaces 2.0
Utilities Available Electricity Available, Water Available
View Y/N false
Roof Type Asphalt
Private Pool false
Building
Lot Description Level
Story 1
Water Public
Structure Type Fiber Cement,Other
New Construction false
Schools
High Schools Red Bank High School
Others
Senior Community false
Read Less Info
Want to know what your home might be worth? Contact us for a FREE valuation!

Our team is ready to help you sell your home for the highest possible price ASAP

© 2025 Listings courtesy of RealTrac as distributed by MLS GRID. All Rights Reserved.
"My job is to find and attract mastery-based agents to the office, protect the culture, and make sure everyone is happy! "






