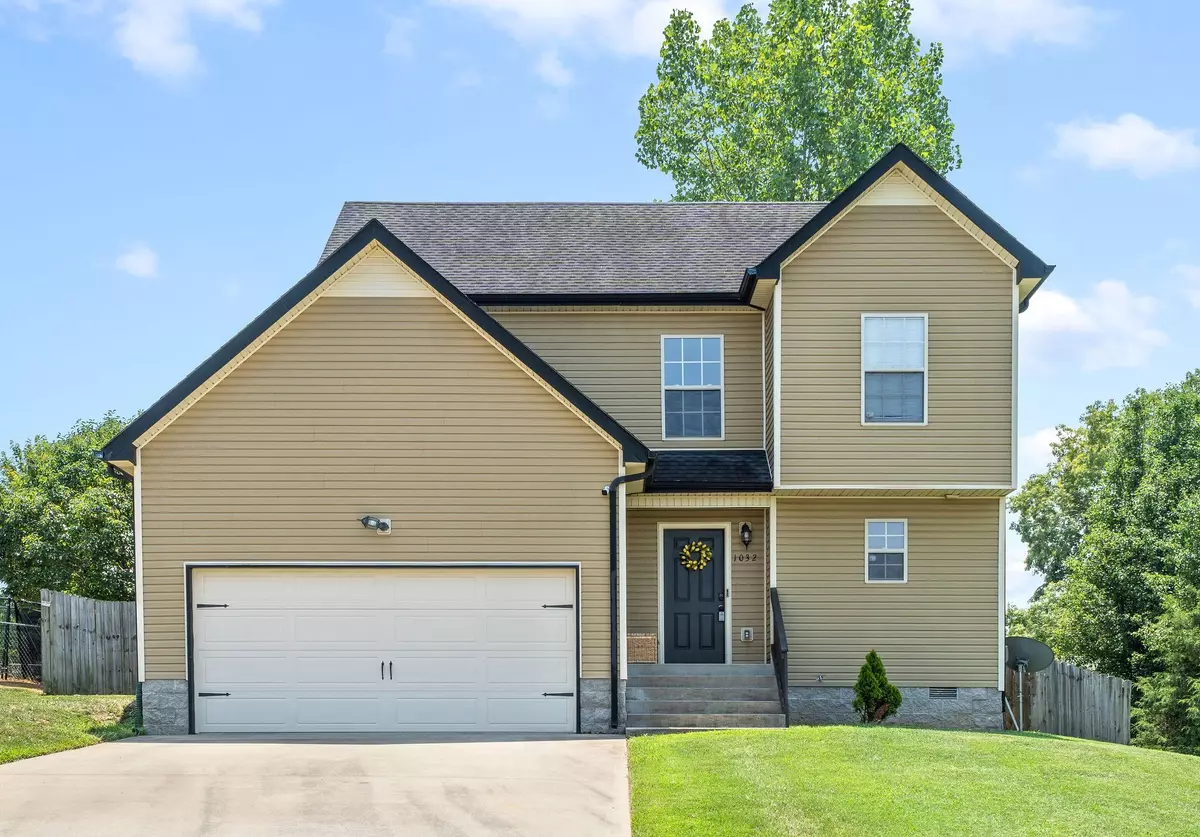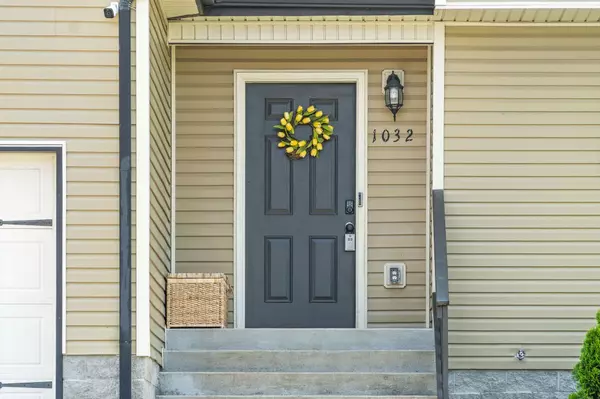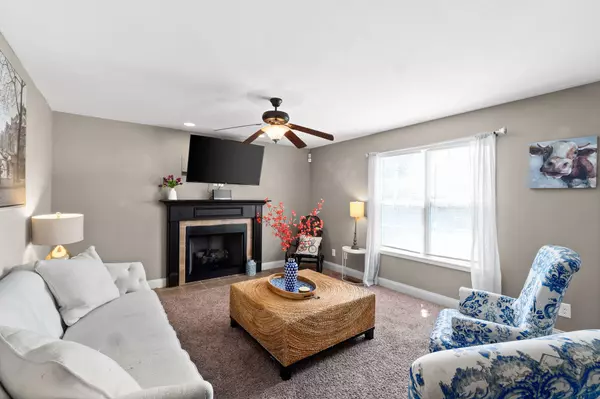$279,900
$279,900
For more information regarding the value of a property, please contact us for a free consultation.
3 Beds
3 Baths
1,436 SqFt
SOLD DATE : 08/29/2022
Key Details
Sold Price $279,900
Property Type Single Family Home
Sub Type Single Family Residence
Listing Status Sold
Purchase Type For Sale
Square Footage 1,436 sqft
Price per Sqft $194
Subdivision Mcclardy Manor
MLS Listing ID 2412969
Sold Date 08/29/22
Bedrooms 3
Full Baths 2
Half Baths 1
HOA Y/N No
Year Built 2012
Annual Tax Amount $1,657
Lot Size 10,018 Sqft
Acres 0.23
Lot Dimensions 125
Property Description
Seller to give Buyer a $5,000 Paint Allowance at Closing or Pay $5,000 Towards Buyers Closing Cost! Spacious Entry Foyer with Wood Flooring! Large Living Room with a Fireplace and Lots of Natural Light! Kitchen Features Beautiful Dark Wood Cabinets, Stainless Steel Appliances & Spacious Eat-In Area! Primary Bedroom Has a Double Tray Ceiling, Double Vanities, Large Tub, Separate Shower and a Walk-in-Closet! Guest Bedrooms are Away From the Primary Bedroom! Spacious Fenced in Backyard with a Deck and Tree for Shade! A Must See!
Location
State TN
County Montgomery County
Interior
Interior Features Air Filter, Ceiling Fan(s), Utility Connection, Walk-In Closet(s)
Heating Electric, Heat Pump
Cooling Central Air, Electric
Flooring Carpet, Finished Wood, Vinyl
Fireplaces Number 1
Fireplace Y
Appliance Dishwasher, Disposal, Microwave, Refrigerator
Exterior
Exterior Feature Garage Door Opener
Garage Spaces 2.0
View Y/N false
Roof Type Shingle
Private Pool false
Building
Lot Description Level
Story 2
Sewer Public Sewer
Water Public
Structure Type Vinyl Siding
New Construction false
Schools
Elementary Schools West Creek Elementary School
Middle Schools Kenwood Middle School
High Schools Kenwood High School
Others
Senior Community false
Read Less Info
Want to know what your home might be worth? Contact us for a FREE valuation!

Our team is ready to help you sell your home for the highest possible price ASAP

© 2024 Listings courtesy of RealTrac as distributed by MLS GRID. All Rights Reserved.

"My job is to find and attract mastery-based agents to the office, protect the culture, and make sure everyone is happy! "






