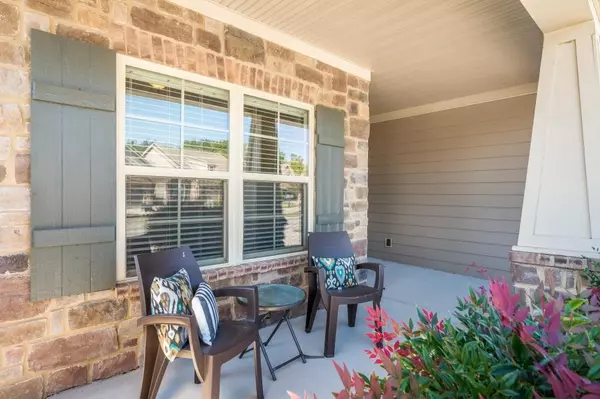$500,000
$495,000
1.0%For more information regarding the value of a property, please contact us for a free consultation.
3 Beds
2 Baths
2,688 SqFt
SOLD DATE : 11/12/2021
Key Details
Sold Price $500,000
Property Type Single Family Home
Sub Type Single Family Residence
Listing Status Sold
Purchase Type For Sale
Square Footage 2,688 sqft
Price per Sqft $186
Subdivision Stonebrook
MLS Listing ID 2422213
Sold Date 11/12/21
Bedrooms 3
Full Baths 2
HOA Fees $165/mo
HOA Y/N Yes
Year Built 2016
Annual Tax Amount $2,411
Lot Size 5,227 Sqft
Acres 0.12
Lot Dimensions 101x52
Property Description
The opportunity to improve the quality of your life while right sizing the quantity of it has just become available. Completely level lot, sidewalks and streets with community lake, clubhouse and pool in the very convenient neighborhood of Stonebrook. With only one entrance in and out, a lower volume of traffic invites cycling, jogging and long walks without leaving home. Grocery and casual dining are easily within walking distance. Lower property taxes are captured by this county life but with all the conveniences and amenities offered in a more urban setting. The absolute essence of having it all! Just minutes from great grocery choices, Hamilton Place Mall, the Chattanooga Airport, Erlanger East, Memorial's Atrium and the Hamilton YMCA. Live your BEST life on primarily one level with with expansive family room, kitchen and sunroom opening to one another with main level master and two guest suites (or home office), all on the same floor. Multi-functional bonus room, media, hobby/craft room or the ideal man cave with half bath and the most incredible walk-in storage featured on the second level. Scale down, simplify and upgrade your lifestyle by calling Stonebrook home. **Showings begin Sunday, October 3 at Noon, with Open House from 2-4pm.** All offers to allow a 48-hour response time. Closing to be Cumberland Title & Guaranty.
Location
State TN
County Hamilton County
Rooms
Main Level Bedrooms 3
Interior
Interior Features High Ceilings, Open Floorplan, Walk-In Closet(s), Primary Bedroom Main Floor
Heating Central
Cooling Central Air, Electric
Flooring Tile
Fireplaces Number 1
Fireplace Y
Appliance Washer, Refrigerator, Microwave, Dryer, Disposal, Dishwasher
Exterior
Exterior Feature Garage Door Opener, Irrigation System
Garage Spaces 2.0
Utilities Available Electricity Available, Water Available
View Y/N false
Roof Type Other
Private Pool false
Building
Lot Description Level, Other
Story 1.5
Water Public
Structure Type Fiber Cement,Stone,Brick
New Construction false
Schools
Elementary Schools Westview Elementary School
Middle Schools East Hamilton Middle School
High Schools East Hamilton High School
Others
Senior Community false
Read Less Info
Want to know what your home might be worth? Contact us for a FREE valuation!

Our team is ready to help you sell your home for the highest possible price ASAP

© 2025 Listings courtesy of RealTrac as distributed by MLS GRID. All Rights Reserved.
"My job is to find and attract mastery-based agents to the office, protect the culture, and make sure everyone is happy! "






