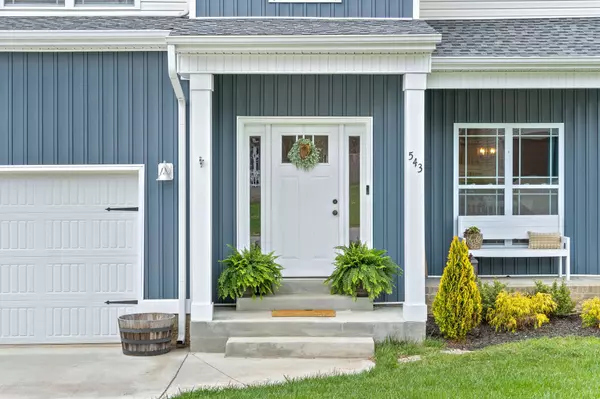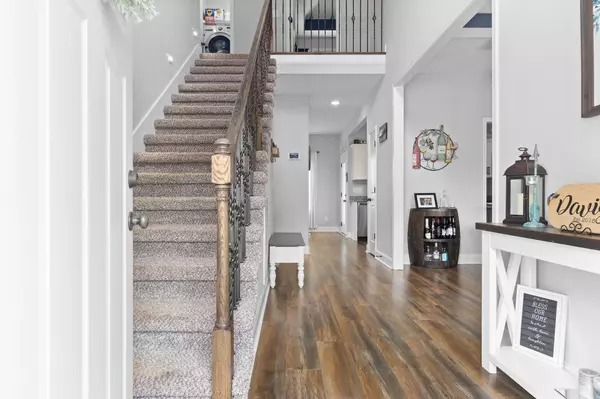$335,000
$329,900
1.5%For more information regarding the value of a property, please contact us for a free consultation.
4 Beds
4 Baths
1,948 SqFt
SOLD DATE : 07/22/2022
Key Details
Sold Price $335,000
Property Type Single Family Home
Sub Type Single Family Residence
Listing Status Sold
Purchase Type For Sale
Square Footage 1,948 sqft
Price per Sqft $171
Subdivision Chestnut Hill
MLS Listing ID 2392620
Sold Date 07/22/22
Bedrooms 4
Full Baths 2
Half Baths 2
HOA Fees $28/mo
HOA Y/N Yes
Year Built 2019
Annual Tax Amount $2,009
Lot Size 0.390 Acres
Acres 0.39
Lot Dimensions 82
Property Description
The Curb appeal is coming in HOT on this striking 4 bedroom, 2 full, and 2 half bathroom beauty! Step inside to the 2 story entry foyer and formal dining room. Fall in love with the beautiful kitchen with white cabinets, farm house sink, breakfast area, and stainless steel appliances! Open floor plan with spacious living room & fireplace! All bedrooms & laundry upstairs. The master bedroom is its own paradise featuring double trey ceilings, TWO walk in closets, a jaw dropping en suite that has double vanities, soaker tub, and a separate shower. Bedrooms 2 & 3 have a Jack & Jill bath, and bedroom 4th bedroom has its own half bath. Spend your evenings relaxing or entertaining in the back yard! Covered back deck, additional paito, fully fenced, AND it's on a corner lot! It is Ahhhhmazing!!
Location
State TN
County Montgomery County
Interior
Interior Features Air Filter, Ceiling Fan(s), Extra Closets, Utility Connection, Walk-In Closet(s)
Heating Central, Electric
Cooling Central Air, Electric
Flooring Carpet, Laminate, Tile, Vinyl
Fireplaces Number 1
Fireplace Y
Appliance Dishwasher, Ice Maker, Microwave, Refrigerator
Exterior
Exterior Feature Garage Door Opener
Garage Spaces 2.0
View Y/N false
Roof Type Shingle
Private Pool false
Building
Lot Description Level
Story 2
Sewer Public Sewer
Water Public
Structure Type Vinyl Siding
New Construction false
Schools
Elementary Schools Liberty Elementary
Middle Schools New Providence Middle School
High Schools Northwest High School
Others
HOA Fee Include Trash
Senior Community false
Read Less Info
Want to know what your home might be worth? Contact us for a FREE valuation!

Our team is ready to help you sell your home for the highest possible price ASAP

© 2024 Listings courtesy of RealTrac as distributed by MLS GRID. All Rights Reserved.
"My job is to find and attract mastery-based agents to the office, protect the culture, and make sure everyone is happy! "






