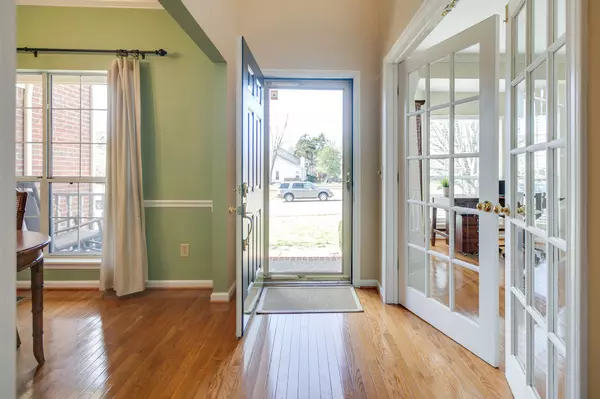$700,000
$699,000
0.1%For more information regarding the value of a property, please contact us for a free consultation.
3 Beds
3 Baths
2,336 SqFt
SOLD DATE : 07/12/2022
Key Details
Sold Price $700,000
Property Type Single Family Home
Sub Type Single Family Residence
Listing Status Sold
Purchase Type For Sale
Square Footage 2,336 sqft
Price per Sqft $299
Subdivision Fieldstone Farms Sec W
MLS Listing ID 2393391
Sold Date 07/12/22
Bedrooms 3
Full Baths 2
Half Baths 1
HOA Fees $60/mo
HOA Y/N Yes
Year Built 1992
Annual Tax Amount $2,272
Lot Size 6,969 Sqft
Acres 0.16
Lot Dimensions 60 X 119
Property Description
Showings begin Thursday, 6/9-One of the best lots & streets in Fieldstone Farms. Ben Brush Circle has no neighbors behind the home, only common area and walking trails. Additional parking is available in front of the home. Just a quick walk to the community clubhouse with swimming pool, fitness center/gym, yoga classes, & tennis courts. 112 Ben Brush Circle is move-in ready, light and airy, with hardwoods on the main level. Granite counter tops in the kitchen, large walk-in pantry plus an amazing wet bar/butlers pantry. The primary bath features ceramic tile flooring, upgraded granite counter tops, & double sink vanity. Marvelous laundry area adjacent to the bedrooms. Wonderfully large & versatile bonus room that could easily be a 4th bedroom. $5k towards closing costs w/preferred lender*.
Location
State TN
County Williamson County
Interior
Interior Features Air Filter, Ceiling Fan(s), Extra Closets, Storage, Walk-In Closet(s), Wet Bar
Heating Central, Natural Gas
Cooling Central Air, Electric
Flooring Carpet, Finished Wood, Tile
Fireplaces Number 1
Fireplace Y
Appliance Dishwasher, Dryer, Grill, Microwave, Refrigerator, Washer
Exterior
Exterior Feature Garage Door Opener, Gas Grill
Garage Spaces 2.0
View Y/N true
View Valley
Roof Type Asphalt
Private Pool false
Building
Lot Description Level
Story 2
Sewer Public Sewer
Water Public
Structure Type Brick, Vinyl Siding
New Construction false
Schools
Elementary Schools Hunters Bend Elementary
Middle Schools Grassland Middle School
High Schools Franklin High School
Others
HOA Fee Include Recreation Facilities
Senior Community false
Read Less Info
Want to know what your home might be worth? Contact us for a FREE valuation!

Our team is ready to help you sell your home for the highest possible price ASAP

© 2025 Listings courtesy of RealTrac as distributed by MLS GRID. All Rights Reserved.
"My job is to find and attract mastery-based agents to the office, protect the culture, and make sure everyone is happy! "






