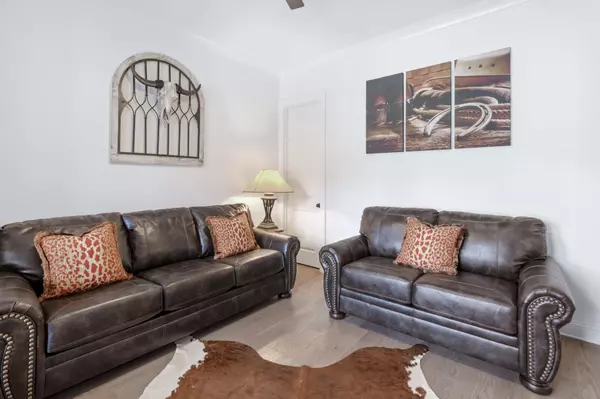$775,000
$745,000
4.0%For more information regarding the value of a property, please contact us for a free consultation.
4 Beds
5 Baths
3,488 SqFt
SOLD DATE : 06/15/2022
Key Details
Sold Price $775,000
Property Type Single Family Home
Sub Type Single Family Residence
Listing Status Sold
Purchase Type For Sale
Square Footage 3,488 sqft
Price per Sqft $222
Subdivision Wolfcreek
MLS Listing ID 2399616
Sold Date 06/15/22
Bedrooms 4
Full Baths 4
Half Baths 1
HOA Fees $20/ann
HOA Y/N Yes
Year Built 2020
Annual Tax Amount $484
Lot Size 7,840 Sqft
Acres 0.18
Lot Dimensions (60.01X131.31 IRR).
Property Description
Old World Charm of rustic European inspired design in distinctive WolfCreek Subdivision. An exceptional floor plan where the whole family can enjoy being together and then retreat to their own private spaces. You will feel as though you have stepped back in time in this upscale 4 bedroom, 4.5 bath home. Creamy-white painted brick, clean lines, gas lanterns, dark clad windows, arched entryway, an unexpected and large front porch that is a private getaway and not typically found in newer homes today. As soon as you enter you will see the office/separate living area. You then make your way to an open flowing kitchen, breakfast area & great room with gas log fireplace overlooking a covered back porch & private backyard. The kitchen is a chef's dream featuring a gas cook top, a large quartz work island/snack bar & large butler's pantry with floating shelves. The laundry room is also on the main level just off the kitchen. The master bedroom ensuite is privately tucked away on the main floor. The master bath has a convenient sit-down vanity that separates the double bowl vanity sinks while the master shower is white marble tile with one wall accented in black herringbone tile design, another old-world touch. What makes this home unique and unlike any other is that there are two separate upstairs living areas. The first has 2BR, 2 full BA, receiving area that can be used as a play area or private get away and a large attic for storage. On the other side of the house situated over the garage you will find a huge 1BR, 1 full BA, with a custom closet that is spacious and could be used as a bonus room. It also has a large attic for storage. You will love the high-end design elements that set this home apart from any other. The home has custom window treatments, gutter guards, sprinkler system and tankless hot water heater. Located off Ooltewah-Ringgold Rd & just minutes to the Hamilton Place Mall, medical facilities, restaurants, I-75 & zoned for Apison Elementary & East Ham
Location
State TN
County Hamilton County
Interior
Interior Features High Ceilings, Walk-In Closet(s), Primary Bedroom Main Floor
Heating Natural Gas
Cooling Central Air, Electric
Flooring Finished Wood, Tile
Fireplaces Number 2
Fireplace Y
Appliance Microwave, Disposal, Dishwasher
Exterior
Exterior Feature Garage Door Opener
Garage Spaces 2.0
Utilities Available Electricity Available, Natural Gas Available, Water Available
View Y/N false
Roof Type Other
Private Pool false
Building
Lot Description Level, Other
Story 2
Water Public
Structure Type Stone,Brick
New Construction false
Schools
Elementary Schools Apison Elementary School
Middle Schools East Hamilton Middle School
High Schools East Hamilton High School
Others
Senior Community false
Read Less Info
Want to know what your home might be worth? Contact us for a FREE valuation!

Our team is ready to help you sell your home for the highest possible price ASAP

© 2025 Listings courtesy of RealTrac as distributed by MLS GRID. All Rights Reserved.
"My job is to find and attract mastery-based agents to the office, protect the culture, and make sure everyone is happy! "






